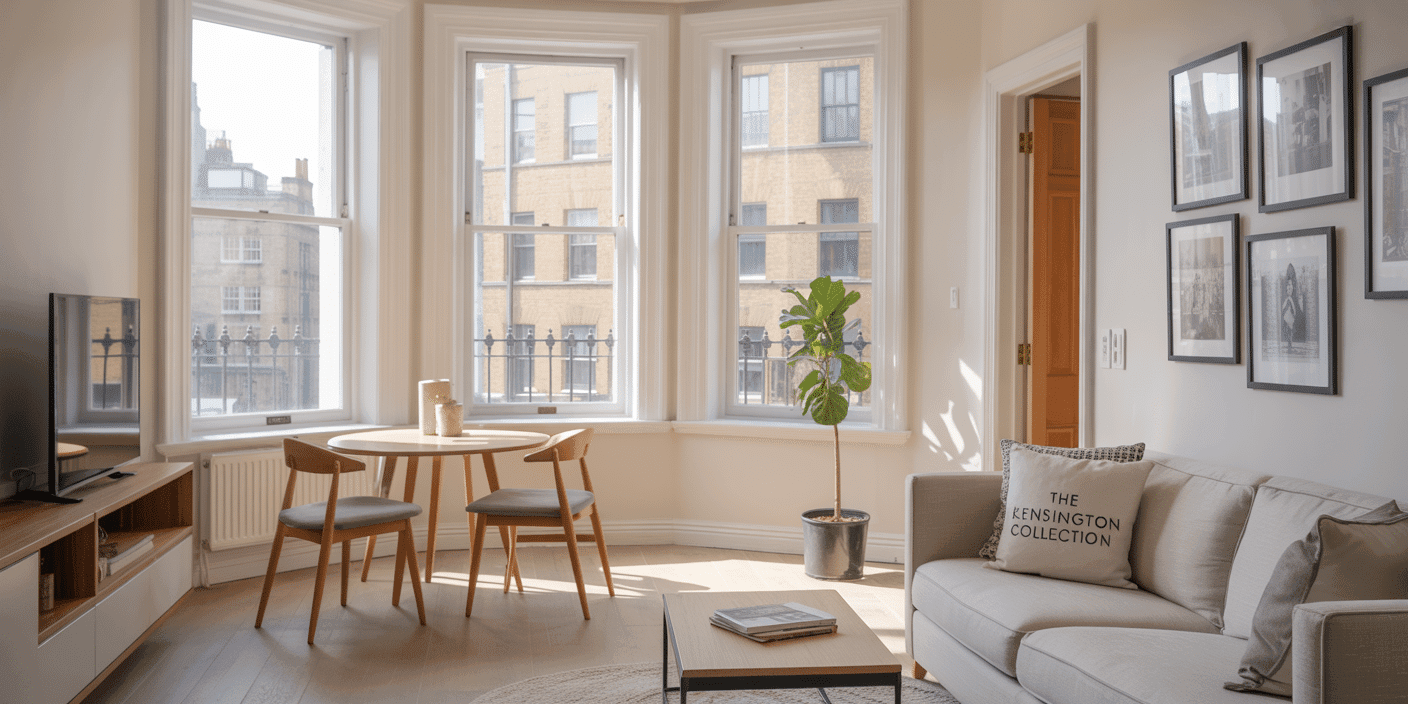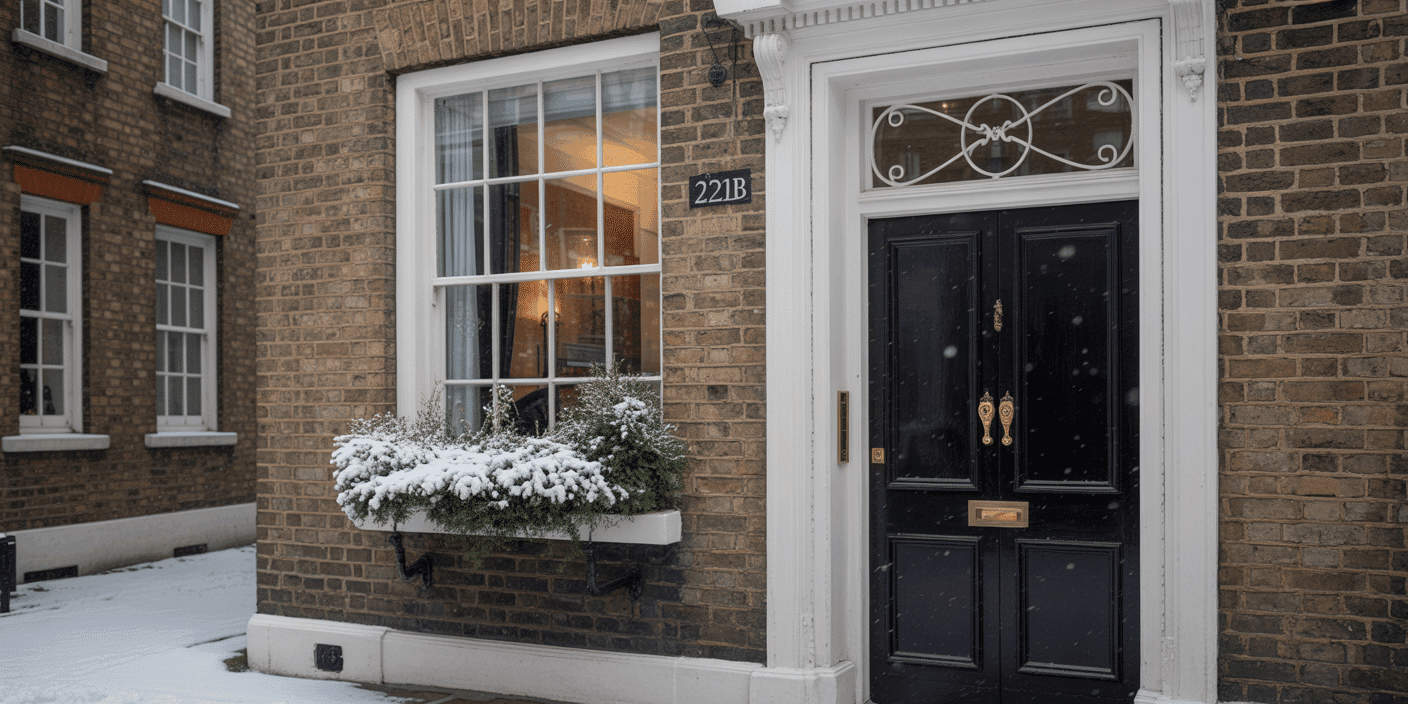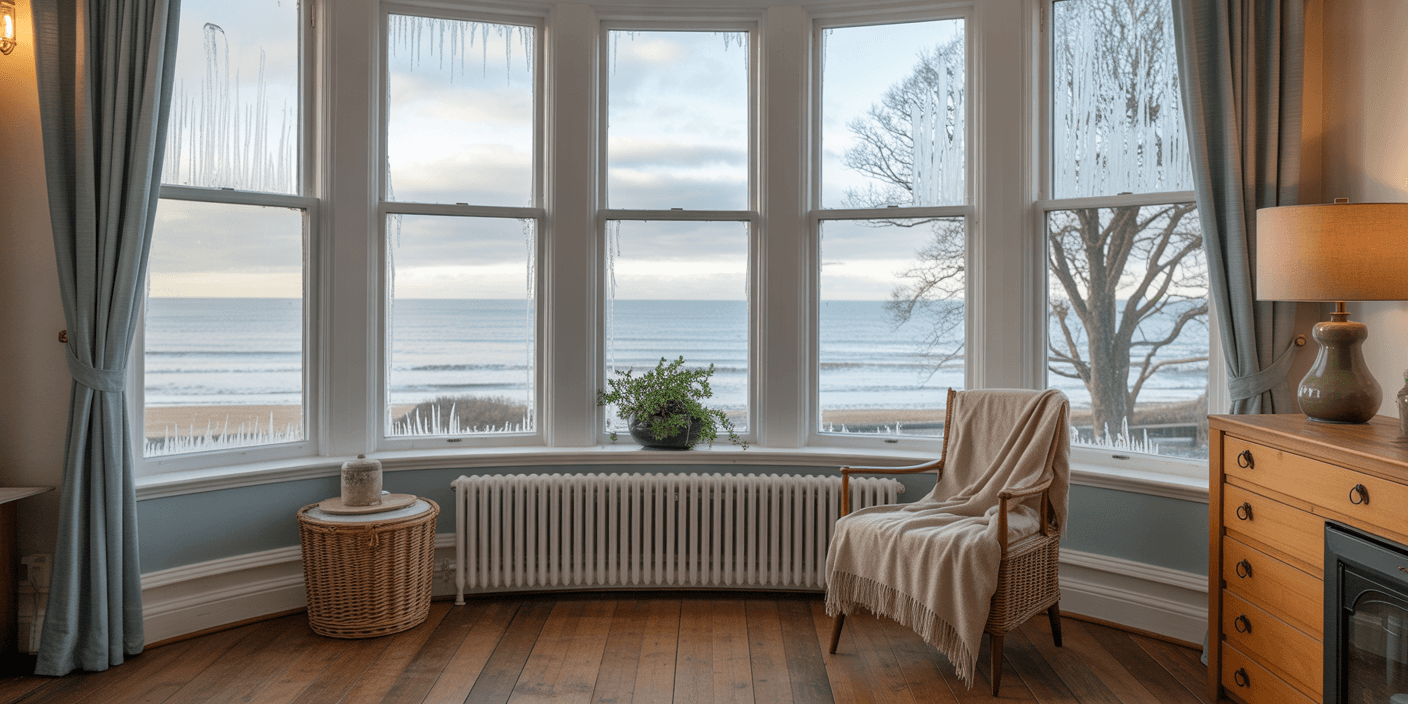The Real Cost of a “No” from Planning
In the context of high-value developments, listed buildings, and conservation-area projects, a planning refusal is not a minor setback—it is a significant operational and financial liability.
Despite precise architectural drawings and client alignment, proposals are frequently stalled by a terse rejection from the planning authority, often with limited explanation. The ripple effects are immediate and costly:
- Contractors held on standby
- Architects forced into reactive redesigns
- Homeowners questioning execution competence
- Project timelines thrown off course
- Cumulative holding costs escalating week by week
In many of these cases, the rejection is not based on the overall design, but rather on granular, technical conflicts—most commonly, the window specification.
Details like excessive glazing depth, intrusive trickle vents, or historically incongruent timber profiles often trigger objections. These are not headline errors—they are the invisible failures that quietly erode planning viability.
At Sash Windows London, we’ve spent years identifying the precise window specifications that repeatedly derail applications—and we’ve engineered our systems to eliminate those risks entirely.
The five specifications that follow are not theoretical best practices—they are field-tested compliance solutions designed to accelerate approvals in the most planning-sensitive environments.
Let’s begin.
The Silent Deal-Killers Inside Most Window Specs
Most architectural rejections don’t come from grand gestures or bold ideas—they come from the details no one double-checked.
Planners are trained to spot even the smallest deviation from what’s permissible. And when it comes to glazing, it’s the invisible stuff that causes the most trouble:
- Glazing units that look too modern
- Trickle vents that ruin the sightline
- Sashes with profiles that don’t match originals
- Security measures that fail Part Q but scream “compromise”
- Timber that’s not fit for decades of exposure
These aren’t just functional issues—they’re deal-killers hiding in plain sight.
The trouble is, most window suppliers don’t think with a planning officer’s brain. They optimise for margins or production speed, not regulatory nuance. That leaves architects and developers scrambling to explain choices that were never theirs to begin with.
Here’s the uncomfortable truth:
If your window spec isn’t built with planning in mind, it’s built to be rejected.
Sash Windows London doesn’t play that game.
Every one of our heritage-friendly, high-performance specs is reverse-engineered from real-world planning objections. We’ve reviewed refusal letters. We’ve sat in appeal hearings. We’ve worked with officers, not just around them.
And that’s why we build our window systems with compliance engineered in from the start—so you can stop worrying about trickle vents, sightlines, or thermal bridging, and focus on bringing your vision to life.
In the next five sections, you’ll see exactly how each specification answers a common planning pain point—before the application ever hits a desk.
Let’s start with the most deceptively simple one: glazing thickness.
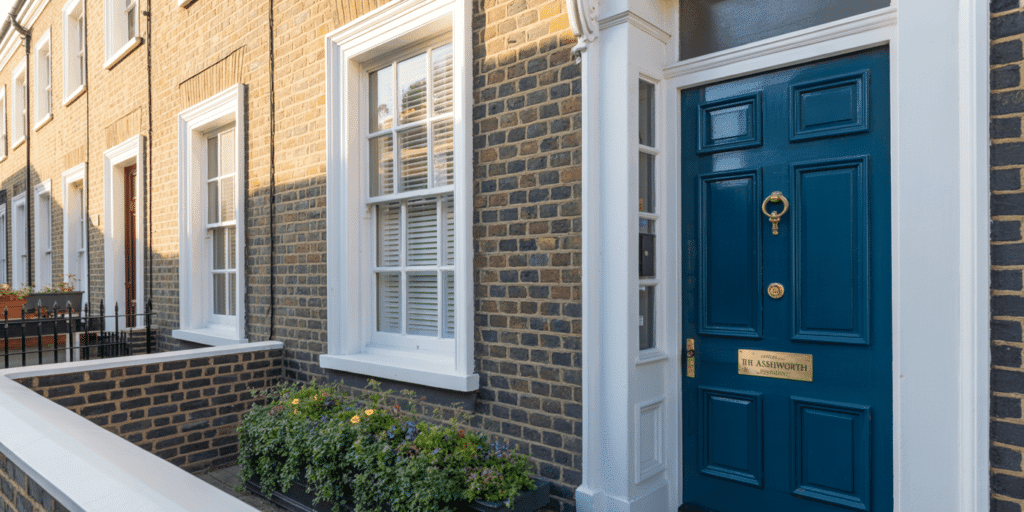
Spec #1: Slimline Heritage Double Glazing
There’s a reason glazing is the first thing planning officers squint at: it’s the most visible clash between tradition and modern performance. And in conservation areas, even the subtlest mismatch in glazing depth can trigger a rejection.
The problem? Modern double glazing is thick.
The original sash or casement it’s replacing wasn’t designed for it.
Wider glazing units change the way light reflects, distort the original proportions, and force joinery profiles to fatten up—making period windows look bulky and inauthentic. That’s a visual red flag to any planner protecting the streetscape.
But what if you could match the look of single glazing… and still meet modern thermal regulations?
Enter: 14mm Slimline Heritage Double Glazing, Krypton-Filled
Engineered specifically for listed buildings and conservation zone renovations, these units feature:
- Narrow cavity widths that mimic the original glass
- Krypton gas fill, which offers better thermal performance in smaller spaces than argon
- Warm-edge spacers for reduced condensation risk and higher energy retention
- Low-iron glass options for authentic clarity
This isn’t just thinner glass. It’s a compliance-grade optical illusion—a system that gives planners the aesthetics they demand while giving homeowners the thermal efficiency they expect.
Sash Windows London doesn’t treat this spec as a workaround. We’ve integrated it as standard in our conservation-grade sash and casement windows, with proven acceptance from local authorities across London, Surrey, and the South East.
This isn’t hypothetical approval. It’s tested, stamped, and installed.
If your drawings get held up because the glazing “looks wrong,” you don’t need a redesign—you need a spec built to get through the first time.
Spec #2: PAS24 Timber Sashes
Security is one of the most misunderstood obstacles in planning sensitive projects.
Planners want authenticity. Homeowners demand peace of mind.
And if your sash window spec doesn’t satisfy both, the result is predictable: rejection—or worse, compromise.
That’s where most suppliers go wrong. They either push ultra-modern aluminium systems that scream “not heritage,” or they specify timber sashes that look the part but fail the Part Q security requirements introduced for new and renovated dwellings.
Sash Windows London refuses to choose between tradition and protection.
We engineer PAS24-certified timber sash windows that deliver both:
- Multi-layer laminated timber cores for structural strength
- Internal steel reinforcement, hidden within the frame
- High-security locking mechanisms, fully compliant with Part Q
- Glazing security laminates where required by layout or position
To the planner, it’s a classic timber sash—handmade with the right proportions, horn details, and sightlines.
To the homeowner or building inspector, it’s a modern security system wrapped in elegance.
No additional security bars. No unsightly upgrades. No need to retrofit clunky locking hardware after installation. Just a fully integrated, regulation-ready system that slides beautifully and passes inspection the first time.
Best of all? These sashes have already passed muster in Grade II listed refurbishments, luxury Mews houses, and even developer-led infill projects in security-prioritised zones like Hampstead and Kensington.
Spec #3: Concealed Ventilation Channels
Ventilation isn’t optional—it’s a legal requirement under Part F of Building Regulations. But in heritage or conservation settings, visible trickle vents are often the death knell for otherwise beautiful window proposals.
You’ve seen it happen:
An elegant timber sash window… ruined by a crude plastic grille slapped onto the top rail like an afterthought.
It doesn’t just offend planners—it insults the architecture.
At Sash Windows London, we don’t hide compliance. We embed it.
Our concealed ventilation system is engineered to achieve Part F airflow requirements without any external disruption. Here’s how it works:
- Micro-routed ventilation channels are machined directly into the window’s head or frame
- Concealed louvres are positioned internally, maintaining uninterrupted external sightlines
- Optional pressure-sensitive filters help regulate airflow while reducing drafts and airborne debris
- Removable cover options allow for easy inspection and servicing, without disassembly
It’s so seamless, planners rarely comment.
Because there’s nothing to comment on.
They see a traditional window with heritage proportions and clean joinery lines. What they don’t see is the airflow system silently satisfying the ventilation regs behind the scenes.
No objections. No redesigns. No compromises.
And for developers or contractors? It means fewer on-site workarounds, no messy duct retrofits, and one less item to explain during inspection.
Because sometimes the best design is the one they never notice.
Spec #4: Accoya Timber Frames
Traditional timber is beloved by planners—but hated by homeowners the moment it begins to warp, rot, or flake. And in Britain’s unpredictable climate, even the finest softwood struggles to survive without relentless upkeep.
That’s the contradiction at the heart of most window specs:
Planners demand timber. Clients fear maintenance.
Developers want longevity. Surveyors want guarantees.
Accoya solves the puzzle.
Sash Windows London uses Accoya-modified timber across our conservation and luxury-grade product ranges for one reason: it ends the tug-of-war between heritage aesthetics and modern performance.
Why Accoya Wins in Planning and Performance:
- 50-Year Rot Resistance: Acetylation changes the timber at the molecular level, not just the surface. This means it doesn’t absorb moisture, swell, or degrade like traditional wood.
- Sustainably Certified (FSC): A huge tick in the box for both planners and eco-conscious buyers.
- Factory-Coated Stability: Paint adheres better and lasts far longer—up to twice as long without cracking or peeling.
- Exceptional Dimensional Stability: Frames stay true, joints don’t fail, and sightlines remain razor-sharp for decades.
To a conservation officer, Accoya looks like classic timber—grain, feel, proportions, and joinery profiles are indistinguishable from historical references.
To a homeowner, it means no repainting every three years, no surprise rot beneath the sills, no callbacks.
To a contractor, it means fewer snags, fewer replacements, and higher customer satisfaction.
With Accoya, everyone gets what they want, without the trade-offs.
So when planning conditions say “timber windows only,” our clients don’t flinch. They just specify Accoya—and move forward.
Spec #5: Zoned Safety Glazing
It’s not enough for your windows to look right—they also need to protect people in all the right places. That’s the purpose of Part K of Building Regulations: ensuring glass won’t cause injury where impact is likely.
But here’s the catch:
You only need safety glazing in specific zones.
Yet most suppliers either ignore the regs or overcompensate and ruin the visual flow.
The result?
Patchy reflections. Odd colour shifts. Visibly thicker panes in the lower sashes. In a period property, that kind of inconsistency can derail both planning approval and the homeowner’s trust in your detailing.
At Sash Windows London, we build with zoning in mind:
Our Zoned Safety Glazing System:
- Applies BS 6206 & Part K standards only to the critical impact zones:
- Below 800mm from the floor in internal glazing
- Below 1500mm in doors and adjacent side panels
- Utilises laminated safety glass with the same external spec and coatings as non-safety units—preserving visual harmony across elevations
- Offers heritage-style sightlines even in fully compliant safety units
- Integrates with thermal and acoustic upgrades, so you never have to sacrifice performance for safety
Why over-glaze when you can precision-glaze?
This approach allows for total compliance while maintaining design integrity, a key concern for both planning officers and discerning clients.
More importantly, it means:
- Less unnecessary cost
- Less visible distortion
- No risk of retrospective building control rejection
- And zero compromise on conservation-friendly appearances
It’s how we keep the safety inspectors happy—without the glazing looking like it belongs in a shopping centre.
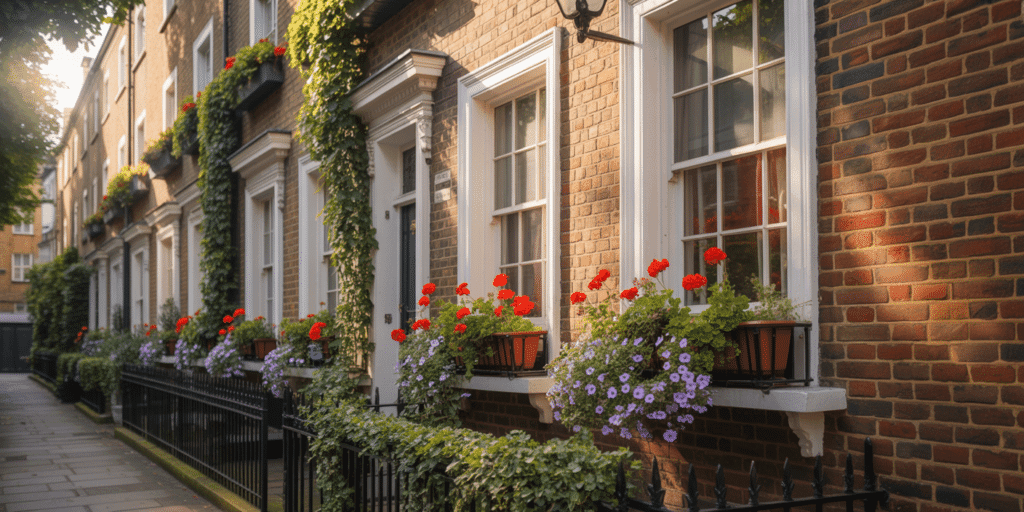
Want to Avoid the Planning Ping-Pong?
You’ve seen the five specs. You’ve seen how the wrong details—glazing width, trickle vents, timber choice, safety zones—can quietly kill your application. And you’ve seen how each challenge has already been solved.
At Sash Windows London, we don’t chase compliance after the fact.
We built it in from day one.
Our windows are not just designed to impress clients. They’re engineered to win over conservation officers, planning committees, and building inspectors in one pass.
Each system comes with:
- 🏛️ Pre-Approved Conservation Geometry
- 🧠 Planning Officer Justification Templates
- 📐 Part L, Q, F & K Spec Conformance Built-In
- 🔐 PAS24 Security Hardware—Hidden, Not Tacked On
- 💨 Ventilation & Glazing Compliance Without Compromise
And for those who need more than just a window—those planning Grade II refurbishments, Mews house extensions, PassiveHaus retrofits, or high-end new builds—we offer a resource that makes your application bulletproof:
🎁 Request a Conservation Spec Pack (LIMITED TO 12/QUARTER)
Inside, you’ll get:
- 📊 Window spec sheets aligned with planning regulations
- 🖼️ CAD section drawings pre-mapped for approval
- 🔍 Heritage glazing mockups and visual guides
- 📜 Ready-to-use compliance language for your Design & Access Statements
No risk. No guesswork. No more playing planning ping-pong.
