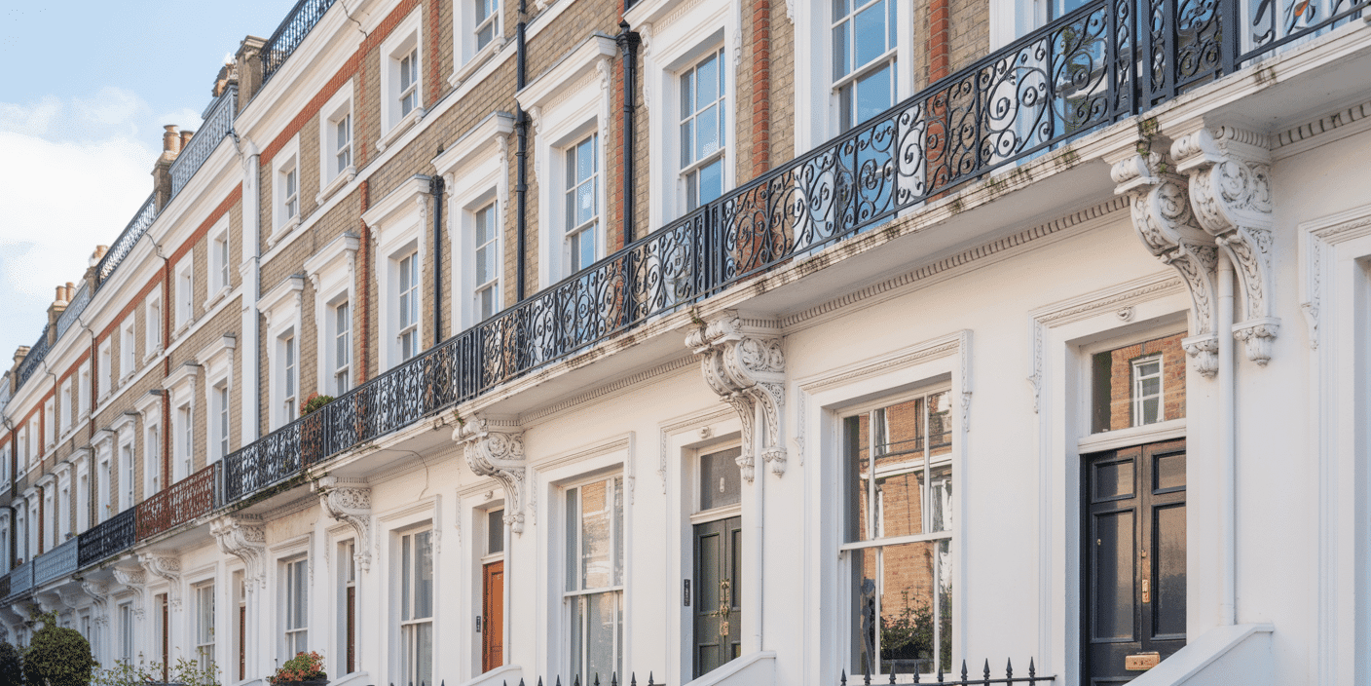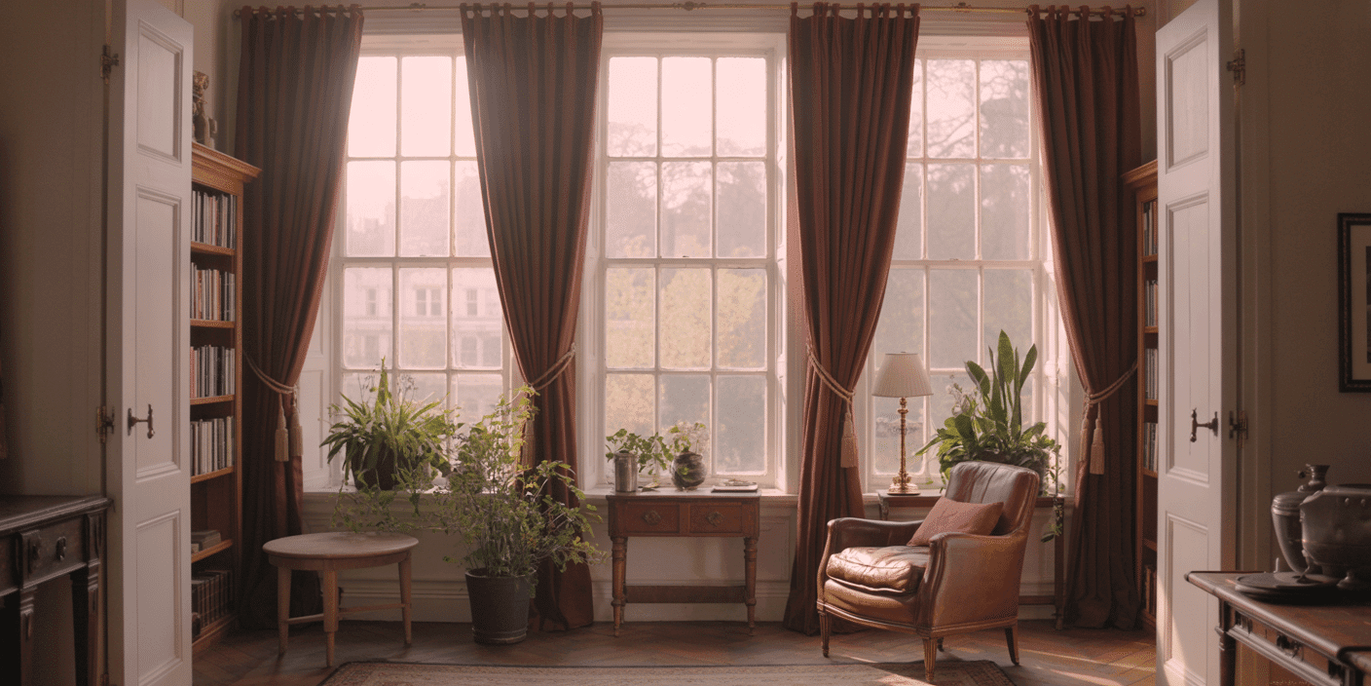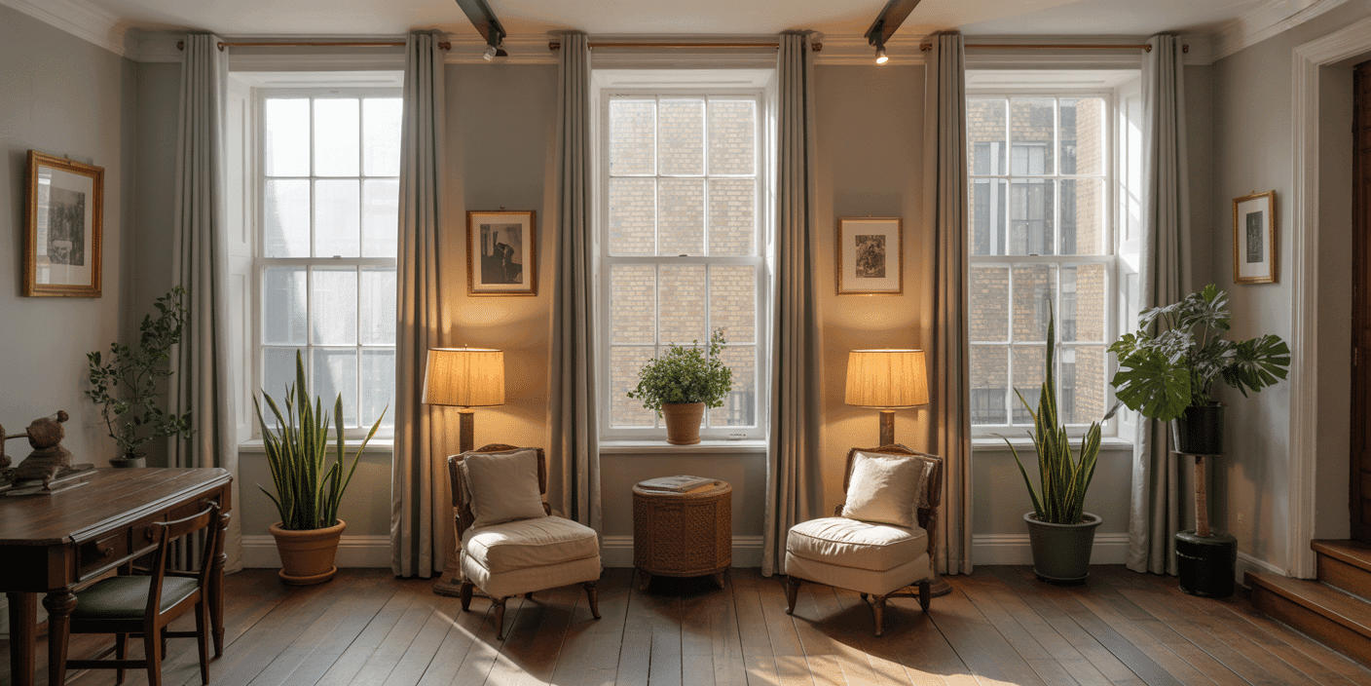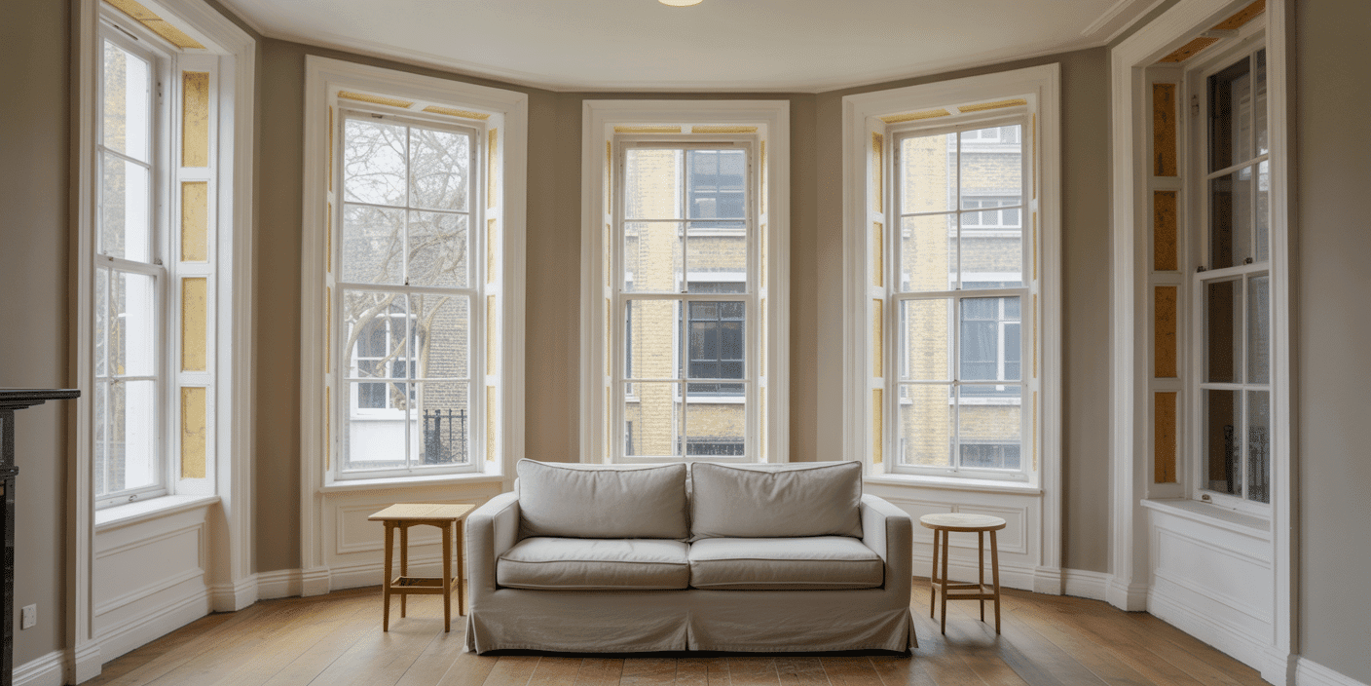The Invisible Crisis Behind London’s Beautiful Windows
“No one complains when a window is beautiful—until they see their energy bill.”
Stroll through Mayfair, Kensington, or Hampstead on a winter evening and you’ll see it: the warm glow of lamplight behind tall, elegant sash windows—the architectural signatures of London’s historic homes. Yet behind this enduring aesthetic lies a quiet crisis.
These windows, many untouched for over a century, are highly inefficient. They account for up to 35% of a home’s total heat loss, resulting in cold interiors, rising energy bills, and mounting sustainability concerns. And while the facades remain immaculate, their thermal performance is anything but.
The challenge is no longer theoretical. Regulatory pressure is rising. Part L of the Building Regulations now requires even traditional and listed buildings to meet modern energy efficiency standards. At the same time, conservation officers demand absolute visual fidelity, rejecting anything that undermines the building’s architectural integrity.
This dual mandate—to preserve heritage while achieving performance—is where most solutions fail.
But not all.
What Is a Thermally Broken Window — and Why You’ve Likely Never Noticed One
“If you can’t see it, that’s the point.”
Most homeowners have never heard the phrase thermally broken window.
Yet, in the world of energy performance, it’s the quiet revolution.
At its simplest, a thermally broken window is a frame engineered to stop heat from escaping through the material itself. Traditional frames — especially aluminium — act like a radiator, conducting warmth straight outdoors. The result? A cold perimeter, condensation on the glass, and wasted energy.
Thermally broken systems insert a non-conductive barrier — often polyamide or resin — between the inner and outer sections of the frame. This invisible break interrupts the thermal bridge, keeping warmth inside and cold air out. It’s elegant engineering disguised as restraint.
You won’t see the difference. That’s the genius.
To a conservation officer or passer-by, it looks exactly like the window that’s been there for a hundred years. But inside, it performs like something from 2050.
For listed and period homes in London, this kind of innovation is the holy grail — modern comfort wrapped in authentic detail. It allows properties to comply with Part L without upsetting planners, and it helps homeowners heat rooms efficiently, quietly, invisibly.
At Sash Windows London, this isn’t a new idea. It’s a craft refined through years of testing, planning approvals, and design restraint. We’ve turned invisible technology into visible progress — without changing a single heritage line.
Because in the world of listed buildings, the best upgrade is the one nobody notices.
Why Standard Solutions Don’t Work for Listed Buildings
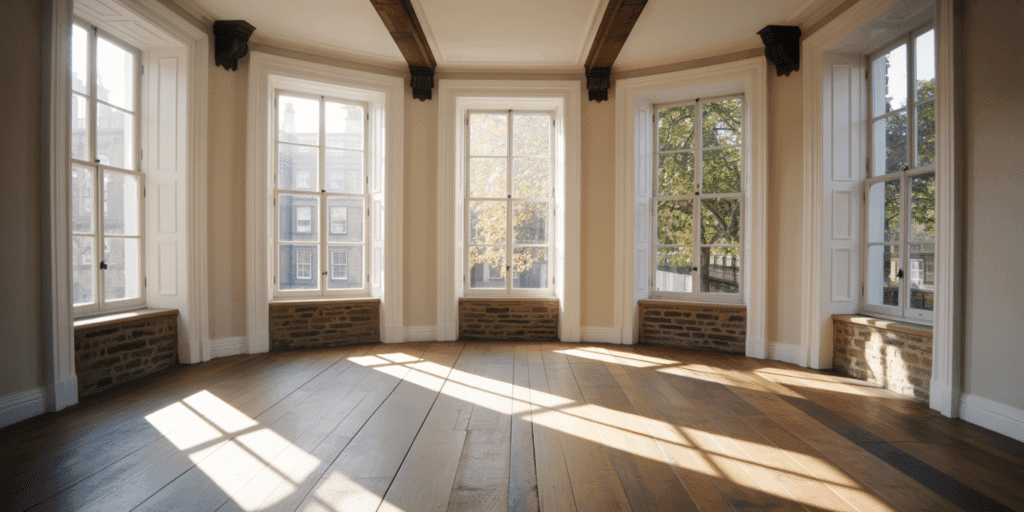
“Planning officers don’t approve ‘almost right’. They demand indistinguishable.”
Most replacement window systems fail listed buildings before they even reach the drawing board.
The mistake? Believing that off-the-shelf performance can pass as preservation.
Homeowners, developers, and even architects often fall into the same trap:
They choose windows based on modern metrics — triple glazing, airtight frames, security specs — without understanding that none of that matters if the conservation officer says no.
And they often do.
uPVC? Rejected.
Out-of-scale glazing bars? Refused.
Overbuilt frames with plastic sightlines? Declined.
Why? Because planning departments in London’s conservation areas care less about what a window does, and everything about how it looks, down to millimetres in putty lines, glazing thickness, and timber grain. If the new frame doesn’t mirror the original in proportion, character, and materials, it doesn’t get past the gate.
Even timber units get knocked back if the glazing sits too deep or the sash rail is fractionally out.
In the world of listed buildings, there’s no such thing as “close enough.”
This is where most window suppliers tap out. They don’t have the CAD capability, material range, or regulatory insight to meet heritage criteria and modern energy standards at the same time. And so they fall back on compromise.
But compromise doesn’t pass planning. And it shouldn’t pass in your home.
Sash Windows London was built for this conflict.
We engineer windows not just to perform, but to vanish — visually — into 18th- and 19th-century elevations while quietly exceeding thermal, acoustic, and security benchmarks.
Because when it comes to listed buildings, aesthetics are law.
And law isn’t optional.
What London’s Conservation Officers Actually Approve (And Why We Know)
“It’s not just what you install. It’s what you prove—before you ever lift a chisel.”
Conservation officers aren’t your enemy. But they are your examiner.
Their job isn’t to stop you from upgrading your home — it’s to ensure that the architectural fabric of London’s listed buildings isn’t diluted, disguised, or diminished.
So when it comes to replacement windows, they don’t ask: “Does it work?”
They ask: “Does it look original in every measurable way?”
That’s a different conversation. One most suppliers aren’t equipped to have.
At Sash Windows London, we’ve had this conversation hundreds of times. Across boroughs. Across property types. Across planning departments with their own local quirks.
We don’t just understand conservation criteria — we speak it fluently.
Here’s what conservation officers actually look for:
- Sash bar profiles that match original Georgian, Edwardian, or Victorian templates
- Glass reflection, thickness, and rebate depth that avoids modern distortion
- Putty lines (not beading) in single or slimline double-glazed form
- Timber grain orientation, particularly in visible areas
- Frame-to-wall ratios that don’t suggest “modern rebuild”
- Evidence packs with scaled drawings, section views, and material statements
In many cases, they’ll also ask for precedents of approval. A portfolio of “we’ve done this before, here’s the result, and it passed.”
We have that.
From Hampstead Garden Suburb to Chelsea, from Grade II flats to entire period townhouses—our windows have secured planning approvals where lesser systems were rejected outright.
It’s not magic. It’s preparation.
It’s understanding how to engineer beauty, pre-authorise detail, and provide officers exactly what they need to say “yes.”
That’s why Sash Windows London isn’t just a manufacturer.
We’re the bridge between heritage law and modern living.
How Thermally Broken Windows Beat the Regs Without Breaking the Look
“Our windows pass every regulation with their eyes closed—and yours wide open.”
It’s one thing to mimic the past. It’s another to outperform the future.
In a listed property, your window must do both.
It must satisfy the planner’s eye — faithfully replicating 19th-century joinery down to the millimetre. But behind that façade, it must also deliver modern thermal performance, security integrity, and safety compliance that regulators quietly demand.
This is where thermally broken window systems step beyond aesthetic imitation and become functional innovation.
Let’s break it down:
Part L – Thermal Performance
Regulations now demand lower U-values in every external component of a home. Thermally broken frames use hidden barriers — often polyamide or resin — that disrupt heat flow and keep warmth inside, even in timber or metal frames.
At Sash Windows London, we engineer our frames to meet or exceed Part L without needing triple glazing or bulky frame builds. Even with slimline double glazing, we’ve achieved U-values below 1.4W/m²K in profiles that pass planning scrutiny.
Part Q – Security
Part Q compliance requires every accessible window to resist physical attack.
But you won’t achieve that with single-glazed timber sashes from 1902.
Our thermally broken units come with:
- Multi-point hidden locking
- Laminated security glazing
- Internally glazed units (to prevent external de-beading)
All of which comply, without compromising heritage lines or visible hardware.
Part K – Safety Glazing
Low-level windows near doors or below 800mm from floor level must use safety glass.
Every Sash Windows London window intended for listed buildings comes pre-specified with Part K zones mapped and compliant — with no visible impact on the frame or sightlines.
And while standard systems require clumsy trade-offs — like thicker frames, foiled uPVC, or odd shadow lines — we engineer our systems to make compliance invisible.
There are no stickers, no compromises, no awkward mullions.
Just a window that looks original — and works better than anything you’ve owned before.
A conservation officer will nod at the sightline.
A building control officer will tick the spec sheet.
And you? You’ll never feel the draft again.
That’s what happens when performance is built into beauty, not bolted on after.
What Your Window Installer Will Never Tell You (Because They Don’t Know)
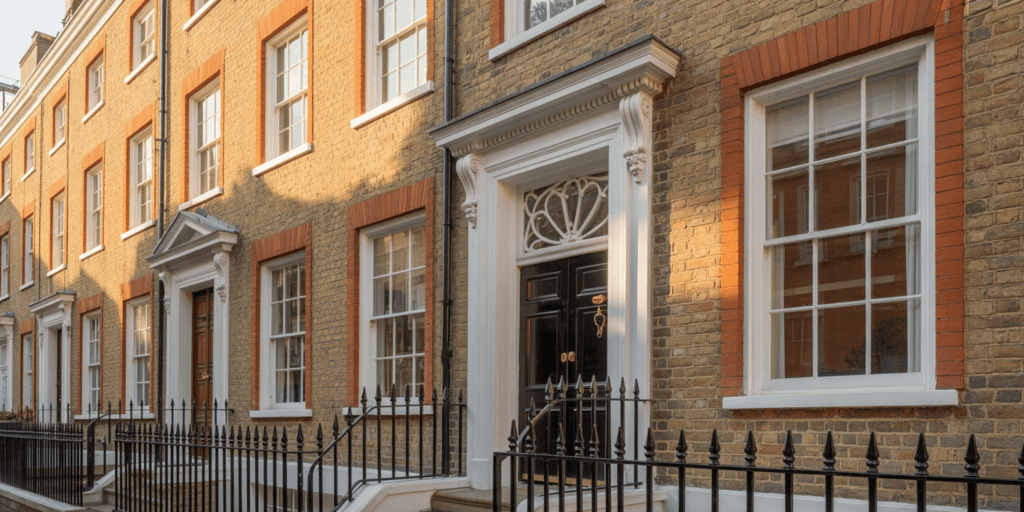
“If your supplier can’t talk to your planner, you’re not buying solutions. You’re buying delays.”
Most homeowners assume their installer knows what they’re doing.
Until the conservation officer issues a rejection.
Until building control raises a red flag.
Until the installer mutters, “Didn’t think that would matter.”
It doesn’t matter. Every millimetre. Every drawing. Every code reference. Every material declaration.
The reality is this: most window installers specialise in installation, not conservation compliance, thermal modelling, or regulation interpretation. They fit what they’re told to fit. If the spec’s wrong, you deal with the fallout.
Here’s what most window companies won’t tell you (because they can’t):
- They don’t produce CAD elevation drawings acceptable for planning
- They don’t know the difference between Part L and Part Q
- They use off-the-shelf frames that look heritage-ish — but fail inspection
- They assume conservation approval means just “wood, not plastic”
- They guess at sightlines and hope for the best
And that’s when projects stall. Rejected applications. Redesigns. Delays. Doubled costs.
At Sash Windows London, we start where others stop.
We don’t just supply and install windows. We engineer compliance into the design — before a single component is made. Our process includes:
- Planning-ready CAD drawings with correct sill sections and elevation profiles
- Heritage-compliant specifications backed by approved precedent
- Thermal, acoustic, and structural performance data on every unit
- Full Part L, Q, and K documentation packs are ready for submission
- Advisory for conservation negotiations if planning friction arises
Most installers install.
We get your project approved, built, and finished—without a single compromise.
Because in London’s listed properties, a beautiful installation is worthless if it isn’t lawful.
And lawful isn’t luck.
It’s preparation.
What Happens When You Do It Right
“You don’t notice the windows. That’s how you know they’re perfect.”
When everything aligns—planning, performance, and precision—you don’t get a window.
You get peace of mind, wrapped in timber and silence.
You walk into your period property in November and feel warmth that seems to belong there.
You don’t hear the wind whistle. You don’t hear the street outside.
You don’t see condensation forming in the corners.
You simply enjoy a space that works—with no trace of what it took to achieve it.
That’s what happens when you do it right.
At Sash Windows London, the journey begins not with measuring tape, but with intent.
We visit your property. We listen. We study the existing fenestration.
We speak with your architect or planning consultant, or we provide our own.
We draft. We submit. We liaise with conservation officers. We pre-engineer success.
And when the approvals come through, we build your new windows by hand.
Not just for compliance. Not just for looks.
But for the quiet pride you’ll feel when guests walk in and say:
“Wait, these are new?”
You’ll nod.
And say nothing more.
Because the real joy of a perfectly engineered, thermally broken, heritage-faithful window
is that you’ll never need to explain it.
Ready to Upgrade Without Compromise?
“Heritage shouldn’t cost you comfort. And performance shouldn’t cost you planning.”
If you own a listed property in London, you already understand the tension:
The need to honour the past while adapting to the demands of the present.
You want windows that meet regulations.
You want warmth, quiet, and security.
But you also want—no, require—windows that look like they’ve always been there.
That’s what we do.
At Sash Windows London, we specialise in one thing:
Helping listed property owners upgrade with complete confidence—without sacrificing elegance, detail, or authenticity.
Whether you’re restoring a single sash or replacing every window in a six-storey Georgian townhouse, we’ll guide you through:
- Planning applications with documentation ready for submission
- Bespoke heritage detailing built around your property’s era
- Thermally broken systems that exceed Part L without visual compromise
- Expert guidance every step—from survey to install to sign-off
You don’t need to choose between performance and permission.
You can have both.
👇 Start Your Upgrade Today
🔹 Book a Heritage Window Consultation → Free on-site or virtual assessment
🔹 Download Our Planning & Compliance Pack → Pre-approval drawings + spec
🔹 Explore Past Approvals Across London → See what’s been passed where you live
“Windows that planners approve. And you never notice again.”
That’s the Sash Windows London difference.
Let’s begin.
