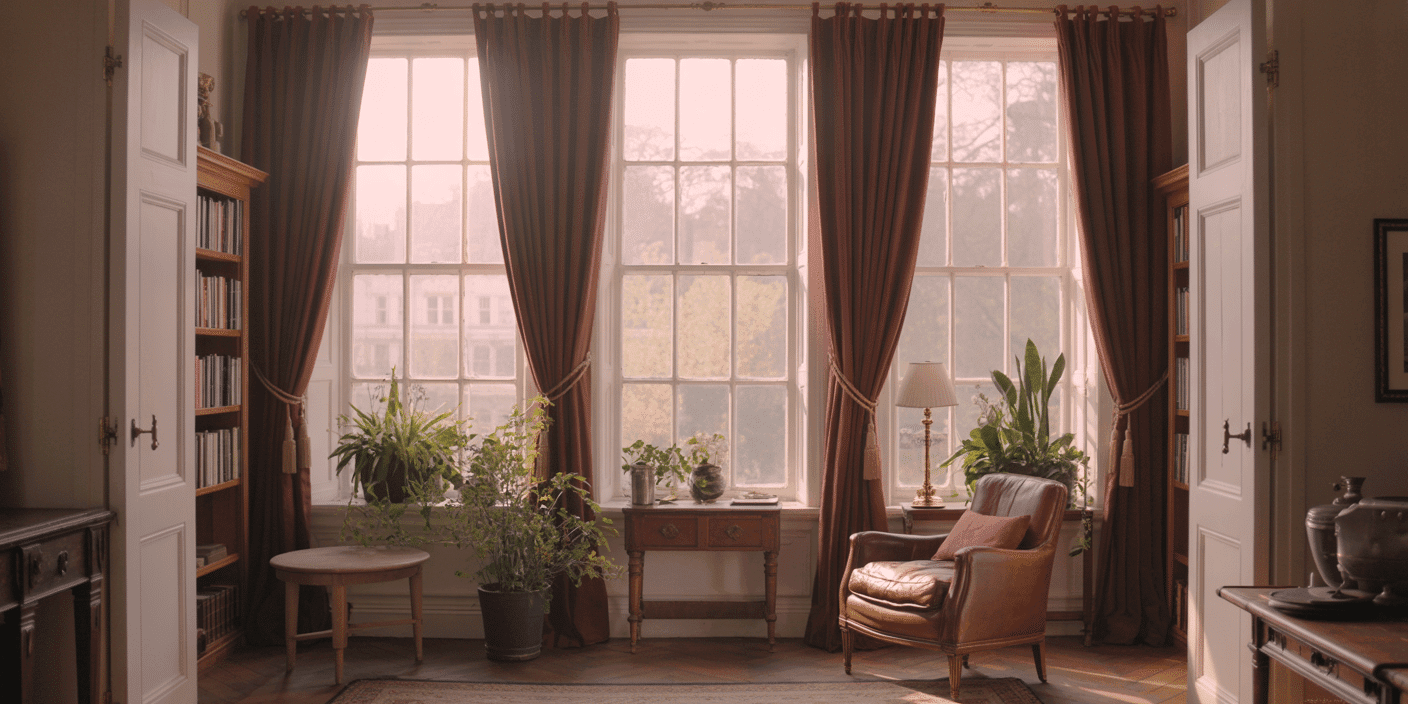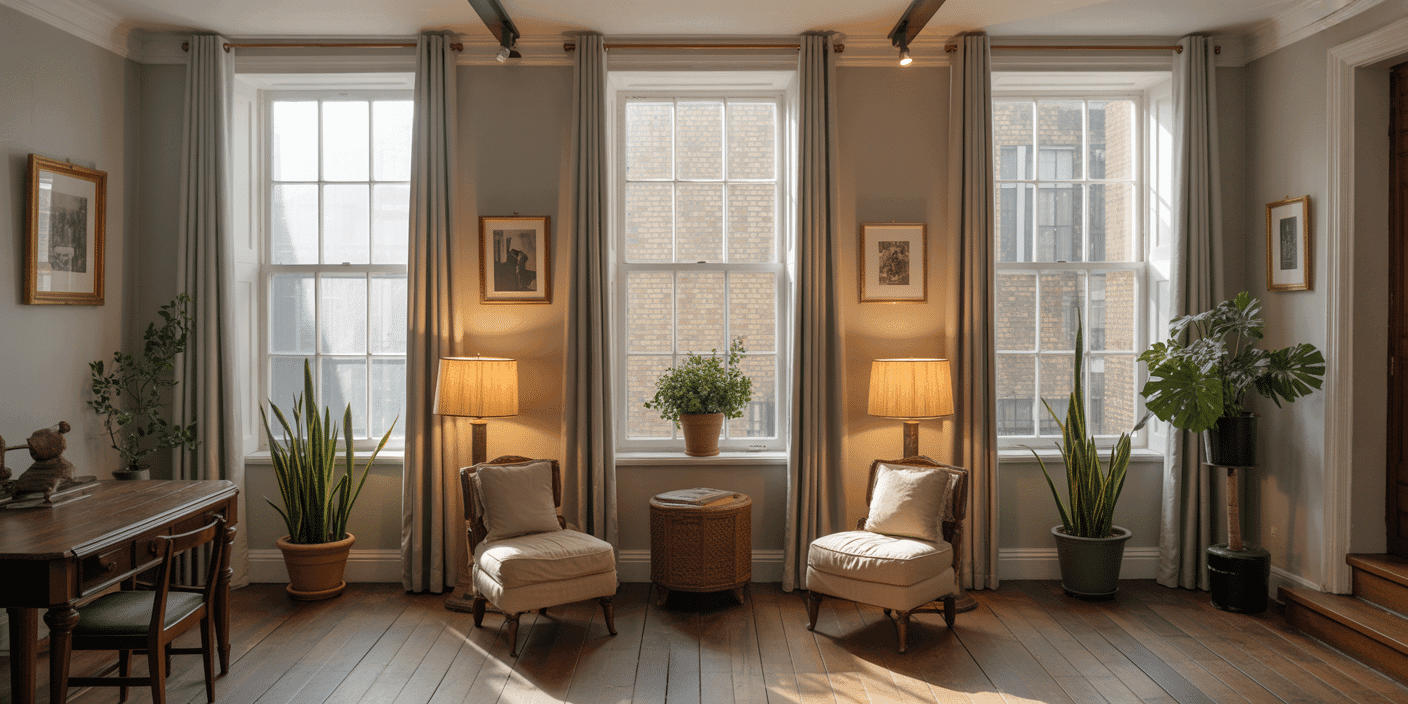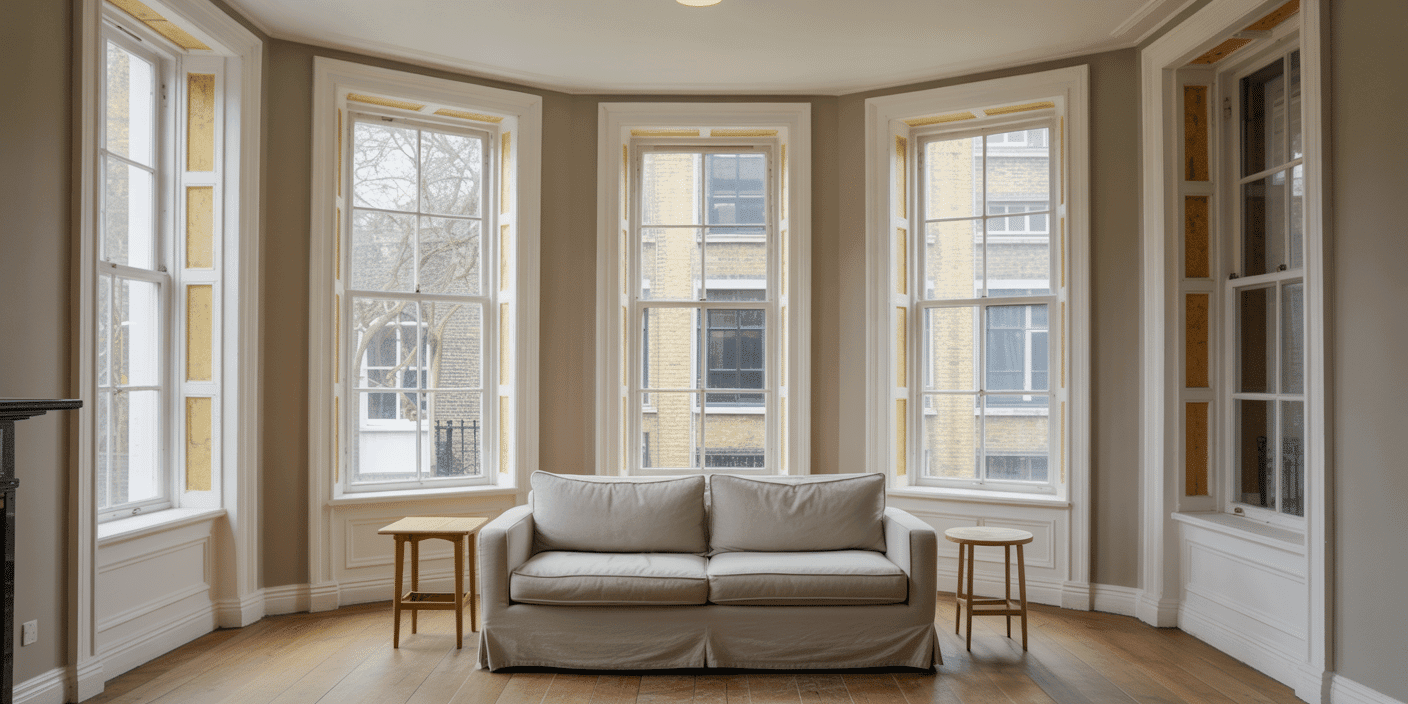The Glass You Love Might Be the Heat You’re Losing
Windows carry emotional weight. They’re among the most visually striking features of any home — cherished for their light, their symmetry, their elegance. A Georgian bay catching the morning sun, a rear extension wrapped in glazing, a tall sash framing the garden view. These are architectural decisions made with the heart.
But heating costs are not.
As soon as winter arrives, the compromise becomes clear. You walk into an otherwise warm room and feel an abrupt drop in temperature near the window. The house may be well insulated, but the perimeter around large glazed areas often betrays a subtle but constant chill — a quiet reminder that thermal performance is governed by physics, not aesthetics.
This is where the concept of glazing ratio becomes critical. Not the U-value printed on a sales sheet, nor the thickness of the glass. Rather, a simple metric: what percentage of your wall is actually window?
Most homeowners never calculate it. Many architects don’t consider it beyond aesthetics. And the market is saturated with products that promise “energy efficiency” without addressing how proportion influences performance. Once glazing exceeds a certain threshold — particularly in heritage properties or modern extensions — heat loss accelerates, often silently and expensively.
Builders install what’s specified. Designers push for natural light. The result? Constant heating, uncomfortable draughts, and growing frustration. Not from one obvious fault, but from a systemic oversight baked into the fabric of the home.
This isn’t an argument against glass — it’s a case for awareness.
Because beautiful windows don’t cause discomfort. Poorly balanced ones do.
What Is Glazing Ratio (and Why It Matters More Than Double Glazing Alone)
Let’s break it down: glazing ratio is the percentage of a building’s external wall area that is made up of glass.
It’s a concept almost never discussed outside architectural circles — yet it directly affects your energy bills, comfort, and even planning compliance. The greater your glazing ratio, the more heat you’ll lose — especially through older single-glazed or poorly specified double-glazed units. Why? Because glass is inherently a poor insulator.
A typical period property might have a glazing ratio of 20–25%. But once you start adding French doors, floor-to-ceiling bays, or garden-facing extensions with bi-folds, that number creeps toward 35–40%. At that level, even high-end double glazing isn’t enough unless your entire frame system and installation methodology are engineered for thermal retention.
Here’s the kicker: most manufacturers won’t tell you this. They’ll talk U-values in isolation. But a low U-value only tells half the story if your total glazed area is unbalanced.
At Sash Windows London, we assess every window not just by its glass spec — but by how it interacts with the entire envelope of your home. Because that’s where energy efficiency actually lives — not in a line item on a quote, but in the physics of how your house holds heat.
The Heat Drain Equation — U-Values, Cold Zones, and Human Comfort
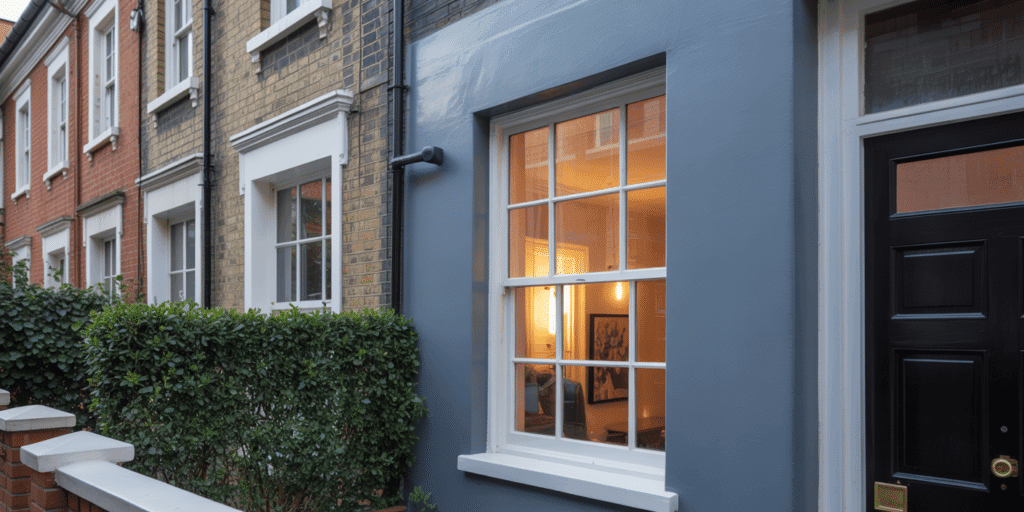
Let’s talk numbers — but the kind that feel more than they measure.
U-values quantify how much heat a material lets through. The lower the U-value, the better the insulation. A solid insulated wall might boast a U-value of 0.18 W/m²K. A double-glazed window? Usually between 1.2 and 1.6 — up to nine times worse. Glass, by its nature, bleeds heat.
Now multiply that inefficiency across a façade where 30–40% of the wall is glass, and your elegant rear extension becomes a thermal sieve.
But here’s where it gets visceral: U-values don’t just affect the spreadsheet — they change how your body perceives a space.
You don’t sit next to a window with a U-value of 1.6 the same way you sit beside one rated at 0.8. Your body picks up radiant cold. Your skin registers the imbalance. You get cold feet, even when the room is technically “21°C.”
You adjust the thermostat again.
You move the armchair.
You question the boiler.
But the problem is simpler, colder, and closer than you think — your windows are stealing your heat.
Add to that cold zones, where poor installation leaves gaps, bad seals let in draughts, and the frame itself (especially aluminium without a thermal break) becomes a highway for heat loss. These aren’t anomalies — they’re predictable failures when glazing ratio is ignored in design or retrofit.
Sash Windows London addresses this at the design stage. Before a single pane is ordered, every U-value is calculated, every ratio analysed, and every junction detailed to stop thermal leakage in its tracks.
Because comfort isn’t just about energy bills.
It’s about not having to reach for a jumper in your own kitchen.
More Isn’t Always More — When Too Much Glass Breaks the Comfort Curve
Architects love light. So do homeowners. But there’s a tipping point where light becomes loss of warmth, of comfort, of control.
Step inside a modern rear extension — wall-to-wall glazing, sky-piercing bifolds, maybe even a triple-height atrium. Visually, it’s stunning. On Instagram, it wins likes. But in winter? It becomes a glass box with radiators working overtime and residents wondering why their heating bills have suddenly doubled.
This is the comfort curve — a reality that most designers and suppliers avoid addressing until it’s too late. The more glass you add beyond a functional threshold (often 25–30% of a façade), the harder it becomes to regulate temperature without turning your home into an HVAC hostage.
Here’s why:
- Solar gain drops off fast in the winter, but the heat loss accelerates.
- Large panes magnify thermal bridging at the frame edge — especially with poor installation.
- Even top-spec double glazing can’t compete with solid wall insulation.
- The room looks open-plan, but feels like a conservatory in December.
And here’s the cruel irony: many of these overspecified glazing solutions are sold under the promise of “energy efficiency.” The product might technically comply in isolation — but once installed across a massive glass area with minimal context planning, the result is thermal imbalance, condensation, and discomfort.
More glass doesn’t mean better design. It means more risk — unless it’s engineered correctly.
At Sash Windows London, we see this mistake weekly. Homeowners call us to replace recently installed, legally compliant, architect-approved glass systems that failed the real test: keeping their family warm and their bills down.
We reverse the equation. By integrating high-performance sash and casement windows, advanced draught seals, low-emissivity coatings, and timber or thermally broken frames, we reduce glass area strategically, not stylistically.
Because good design isn’t how much glass you can fit into a wall.
It’s how much heat you can keep inside it.
Part L — The Invisible Law Governing Your Windows
It’s not in your architect’s sketch. It won’t be discussed by your average glazing supplier. Yet Part L of the Building Regulations may be the single most important law affecting your home’s energy performance — and most homeowners have never even heard of it.
Part L governs the conservation of fuel and power. That means it dictates how energy-efficient your windows, walls, floors, and roofs need to be — whether you’re building an extension, replacing old windows, or retrofitting an entire property. It doesn’t just apply to new builds. It applies to you.
Here’s the critical point:
If you replace more than 20 windows or over 25% of a building’s external elements, Part L compliance is mandatory.
Ignore it, and you risk:
- ❌ Failed building control sign-off
- ❌ Lower EPC rating (affecting resale)
- ❌ Damp, draughts, and post-install regret
And yet… the average quote you receive from glazing firms says nothing about U-values, thermal bridging, or whether their systems meet Part L thresholds. That’s not just negligence — it’s a liability waiting to happen.
Here’s where glazing ratio becomes your ally or your enemy:
The higher your glass-to-wall percentage, the harder it is to meet the required aggregate U-value for the structure. You may love floor-to-ceiling sash windows or full-width bifolds — but unless you’ve balanced them with low-U-value units, thermal breaks, and airtight seals, you’re playing compliance roulette.
This is where Sash Windows London operates differently.
Our installations are engineered to pass Part L before we ever pick up a chisel. Every spec is run through thermal models. Every window detail is benchmarked against current and future regulations. And every client receives documentation that proves not just beauty, but legal performance.
Because true craftsmanship isn’t just what you can see.
It’s what your surveyor, solicitor, and energy bill will thank you for later.
Aesthetic Without Compromise — How Beautiful Windows Can Still Be Warm
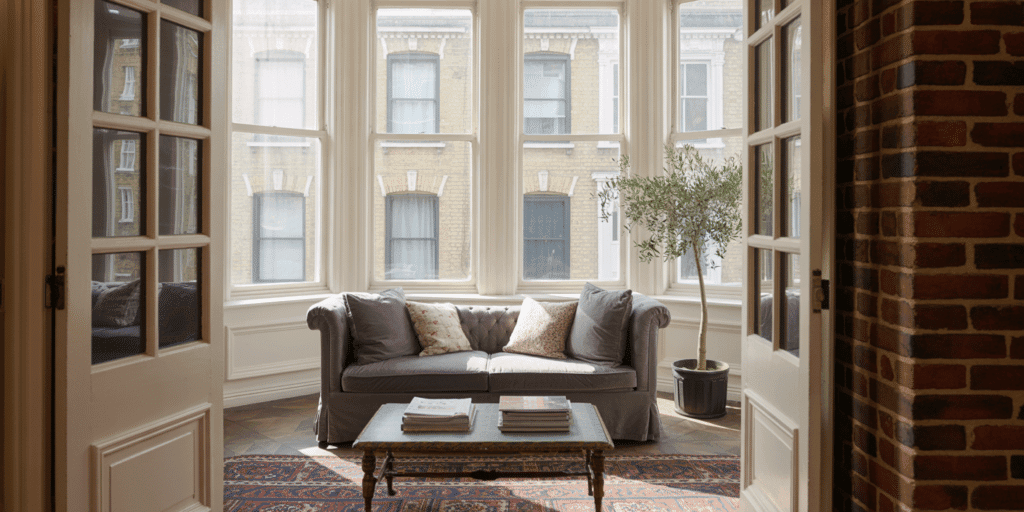
There’s a dangerous belief that floats around period properties and architectural forums:
“If you want heritage charm, you’ll have to sacrifice thermal performance.”
That’s nonsense.
It was true twenty years ago — when “heritage windows” meant thin single glazing, leaky sashes, and rattling cords. But today? The very best timber sash windows can meet and exceed the performance of mass-market PVC — without losing a single millimetre of Georgian profile or Edwardian grace.
Let’s be clear: beautiful doesn’t have to mean cold. And compliant doesn’t have to mean ugly.
At Sash Windows London, we’ve made it our mission to disprove this trade-off — project after project, property after property. Here’s how:
Engineered Timber Frames with Draught-Proof Seals
We use kiln-dried, sustainably sourced timber — machined to exact tolerances and pressure-sealed to eliminate airflow. No whistles. No rattles. No warping.
Double and Triple Glazing Options That Pass Planning
Slimline units, low-e coatings, warm edge spacers — all concealed within profiles that match listed building standards. The eye sees history; the house feels modern.
Security and Strength Without PVC Clunk
Our windows pass Part Q and PAS24 security standards. Laminated glazing, multi-point locks, and reinforced sashes — without a trace of plastic bulk.
Passivhaus-Inspired Detailing Where Needed
In high-exposure zones or full retrofits, we introduce thermal breaks, composite frames, and deep reveal installation methods — giving you ultra-low U-values with heritage lines.
This is the new standard: conservation-led design with energy-led performance.
Your architect shouldn’t be forced to choose between beauty and efficiency. Your builder shouldn’t guess. And you — as the homeowner — deserve a window that looks like 1880 and performs like 2030.
Because nothing is more elegant than a window that works.
Inside the Numbers — How One Home Cut Heat Loss by 42%
In Chelsea’s historic Boltons Conservation Area, a three-storey Georgian townhouse stood proudly — red brick façade, original joinery, and thirteen beautifully proportioned sash windows.
The problem?
It was haemorrhaging heat.
The homeowners had spent thousands on underfloor heating and a new boiler. Yet the drawing room and upper bedrooms still felt cold by 4 PM in winter. Worse still, the home’s EPC rating — a D — threatened their long-term remortgage plans.
They didn’t want uPVC.
They couldn’t compromise the exterior under conservation rules.
And they weren’t willing to “live with it” another year.
That’s when they called Sash Windows London.
Diagnosis: Glazing Ratio of 36%, Single Glazed Timber, No Draught Sealing
- The house had retained its original single-glazed sashes — charming but thermally obsolete.
- The glazing ratio of the front and rear elevations was well above average due to floor-to-ceiling bays and rear French doors.
- Frame gaps measured over 4mm in some areas — enough for wind to pass through, not just draughts.
We performed a full thermal survey, confirmed measurable heat loss at every opening, and documented the compliance risks under updated Part L standards.
Prescription: Slimline Double Glazing + Heritage Detailing + Draught-Proofing
- We installed slimline double-glazed sash units with warm-edge spacers and low-e glass — fully planning compliant, visually indistinguishable from the original.
- Each frame was rebuilt using engineered timber, factory-painted, and sealed with compression draught-proofing.
- We retained period features, including pulleys, cords, horns, and decorative bars — while introducing modern security hardware hidden within.
The Outcome: Comfort Reclaimed, Bills Reduced
After installation:
- 42% reduction in heat loss (verified by follow-up thermal imaging)
- £1,460 projected annual saving on heating bills
- Average 3.8°C increase in room temperature by the windows
- EPC rating improved from D to C
- Full compliance with Part L, Q, and conservation regulations
But numbers only tell half the story.
“It’s not just warmer. It feels… still,” the homeowner said.
“We used to keep doors shut just to keep the rooms livable. Now, it’s like the house breathes properly.”
This is what happens when design, regulation, and craftsmanship converge.
Sash Windows London doesn’t just replace windows — we re-engineer the comfort equation, piece by piece, pane by pane.
Know Your Glazing Ratio Before It Costs You
By now, you know it’s not just the type of glass. It’s how much of it you have.
It’s not just U-values. It’s the context they operate in.
And it’s not just about staying warm — it’s about designing a home that doesn’t fight itself.
Every winter, homeowners across London throw money at energy bills, not realising they’ve built their heat loss into the walls. Or rather — the windows.
But it doesn’t have to be that way.
Sash Windows London exists to correct this at the source — before the install, before the quote, before you spend a single pound on the wrong solution. We work backwards from performance. We test. We survey. We design for the building, not just the catalogue.
Whether you live in a conservation zone, a period terrace, or a cutting-edge extension, your glazing ratio speaks. It tells a story about how your home performs. The question is:
Are you ready to listen?
✅ Request Your Free Glazing Ratio Audit
Let us calculate how your windows affect your heat loss, compliance status, and comfort — no obligation.
We don’t sell. We advise.
We don’t guess. We test.
We don’t “fit and forget.” We futureproof.
📞 Get in touch now.
Because every month you wait is another energy bill that says:
“You left the windows open — even when they were closed.”
