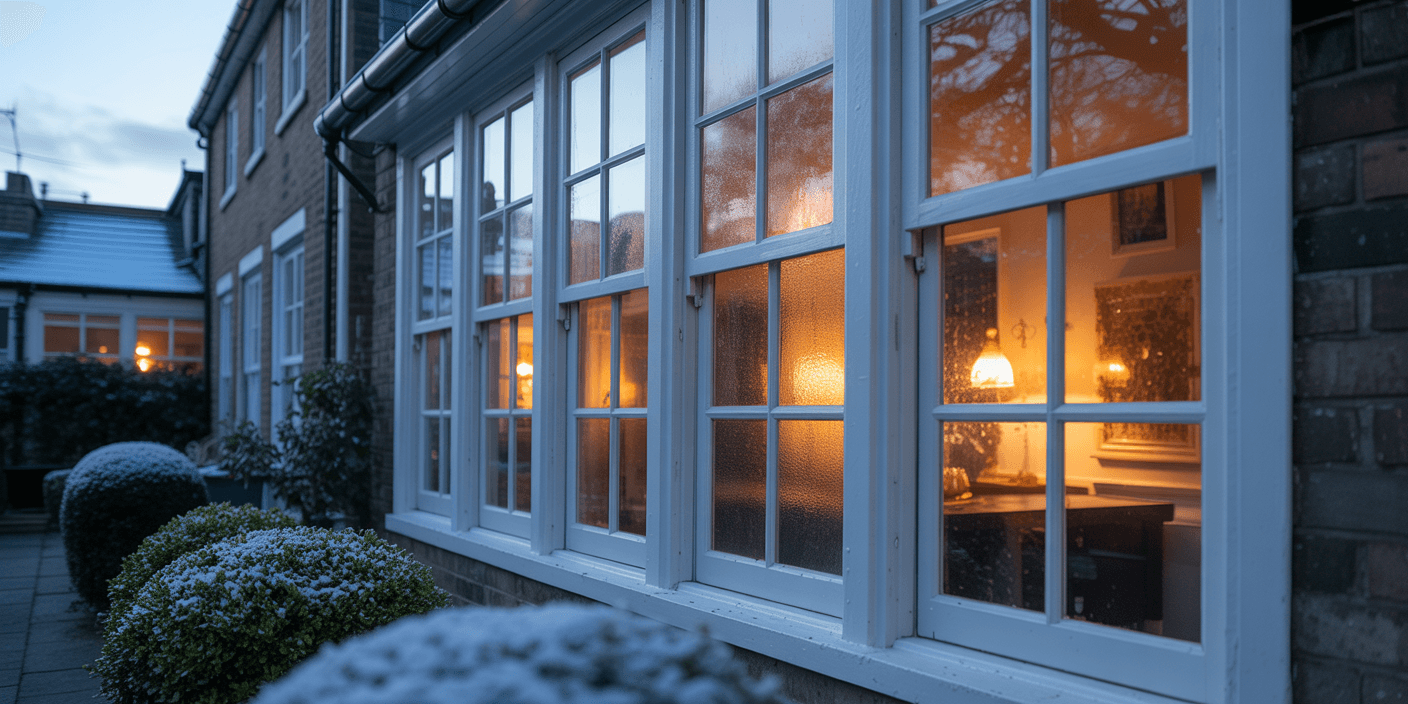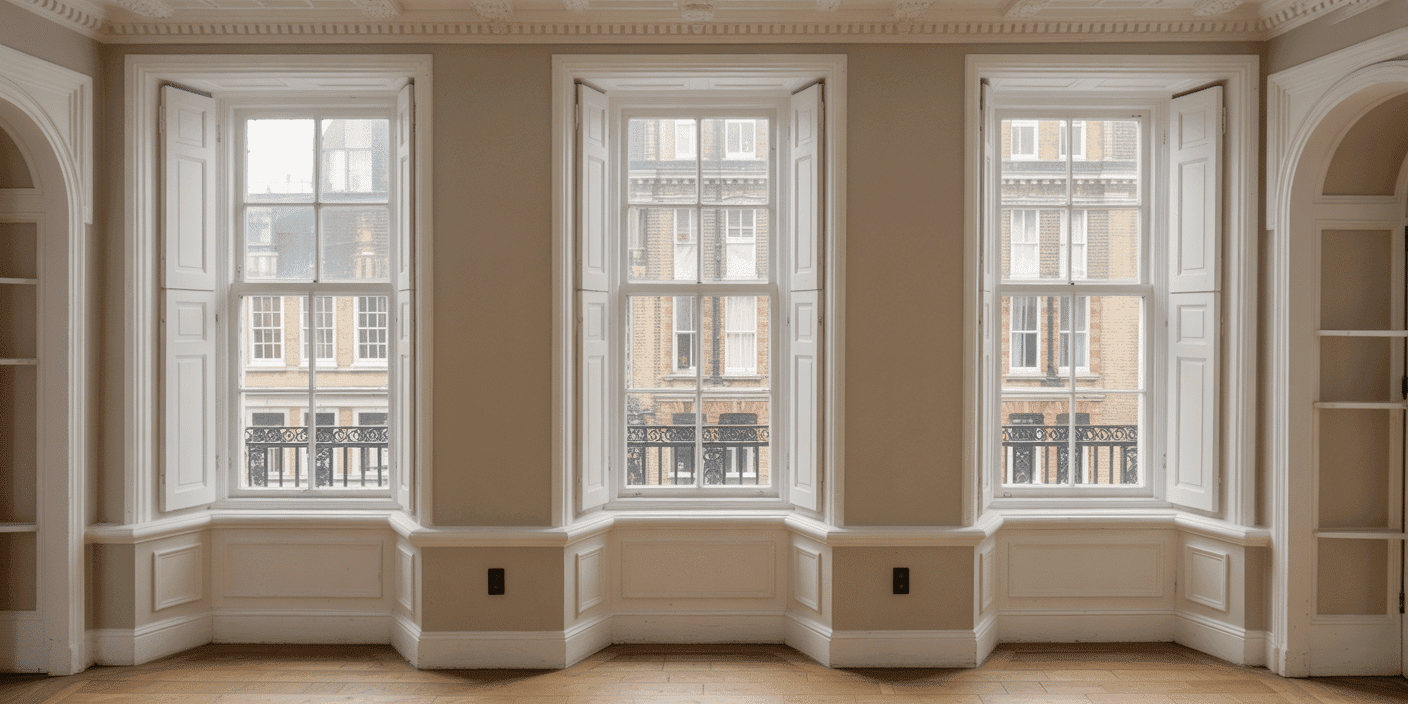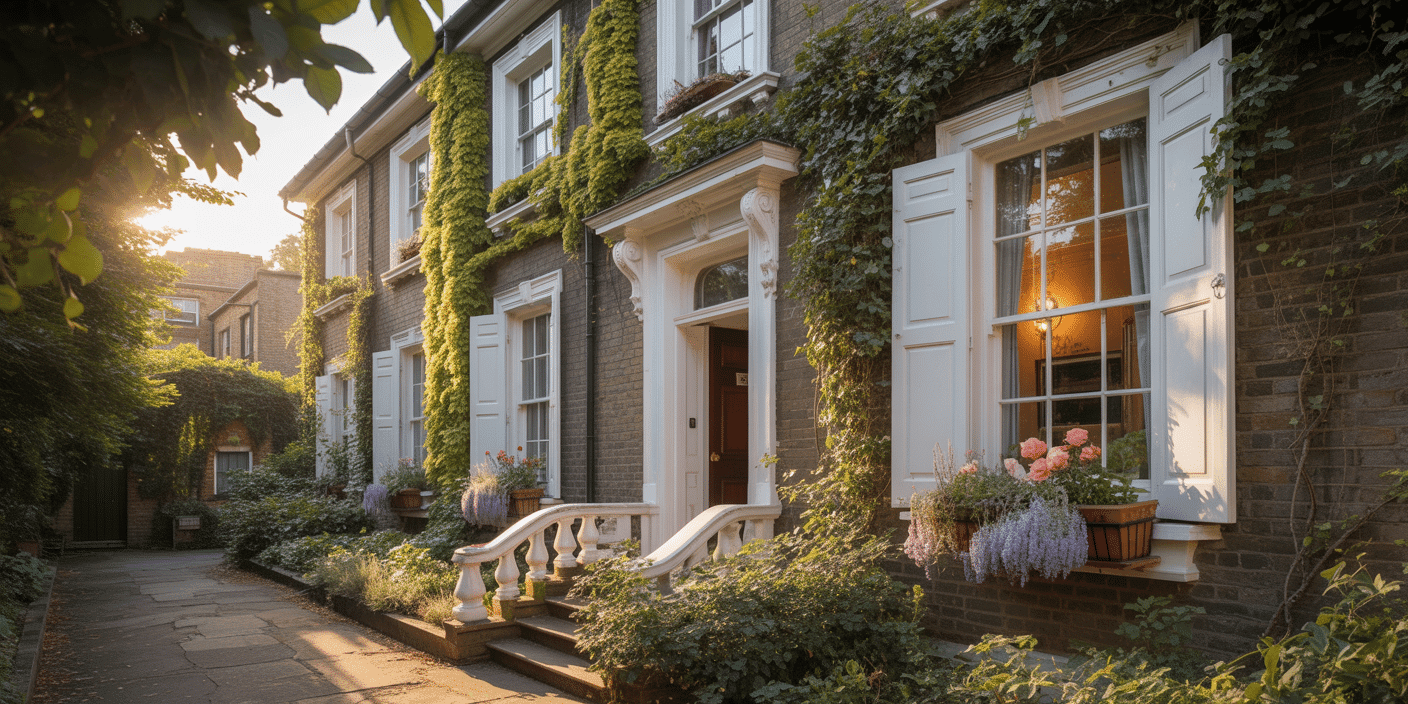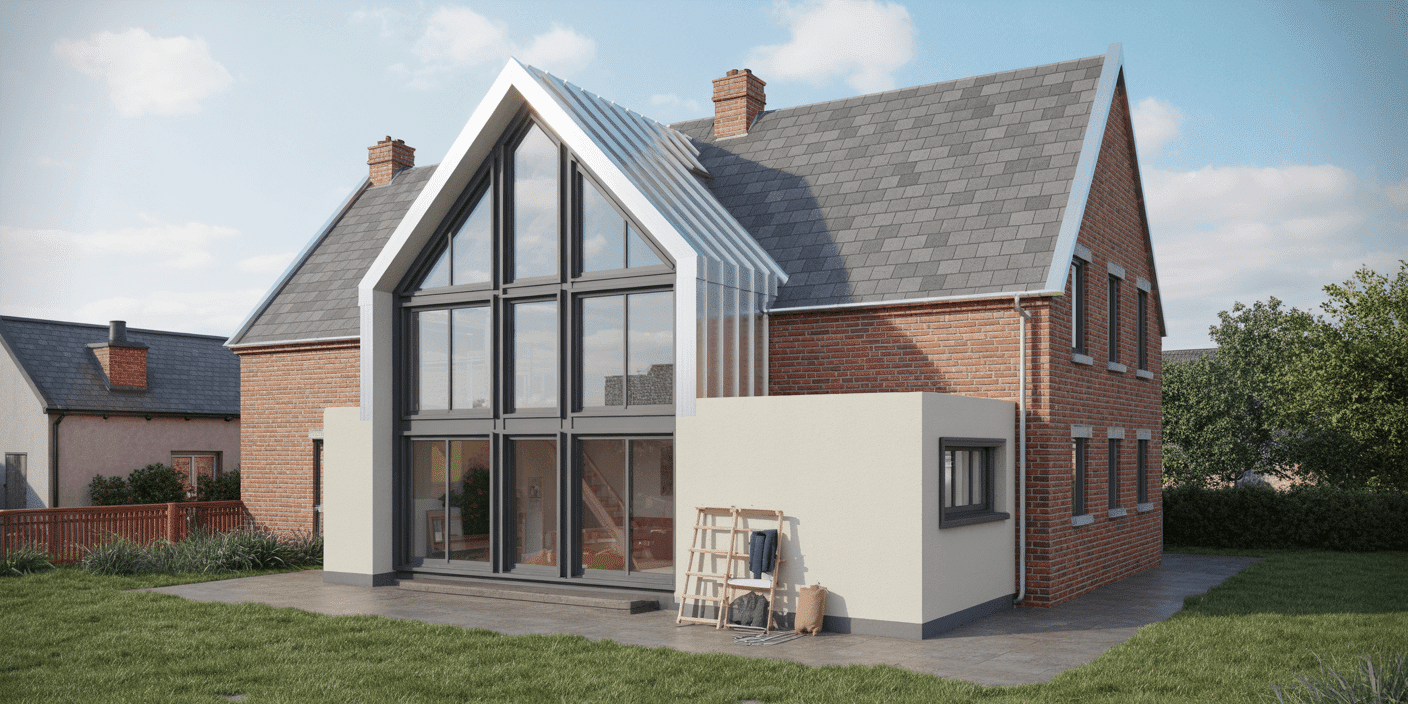THE IMPOSSIBLE QUESTION
“You’ve been told you can’t have period charm and Passivhaus performance. They were wrong.”
For years, it has been an accepted truth — spoken quietly by architects, codified in planning guidance, and echoed by installers — that heritage windows and high-performance buildings are fundamentally incompatible.
It’s not a baseless assumption. Traditional sash windows, with their delicate sightlines, slender glazing bars, and historically accurate glass, embody the architectural finesse of their time. But thermally, they fail to meet modern expectations. Draughts, rattling sashes, and poor insulation are not flaws — they’re features, born of an era before energy efficiency mattered.
Then there is Passivhaus.
Not a trend, not a buzzword — but a rigorous building standard defined by unparalleled thermal performance. With U-values below 0.8 W/m²K, airtightness under 0.6 ACH, and strict control of thermal bridging, Passivhaus represents the pinnacle of building physics. It demands discipline, not compromise.
In one hand: Georgian elegance, born of craftsmanship.
In the other: Continental precision, shaped by engineering.
Can the two be reconciled?
Most say no. And most are mistaken.
In recent years, a highly specialised field has emerged — one that refuses to accept a binary choice between aesthetic integrity and energy supremacy. Instead, it applies advanced materials science, precision joinery, and conservation-grade detailing to reimagine what traditional windows can achieve.
At the forefront of this shift is a select group of manufacturers and heritage engineers who have made it their mission to prove that performance and authenticity can coexist — without visual compromise and without planning conflict.
This article presents a focused exploration of that reality.
Not a theory. Not a diluted “upgrade.”
But a demonstration of how genuine sash windows — with cords, weights, and historically accurate profiles — can be constructed to achieve true Passivhaus-level performance.
WHAT IS PASSIVHAUS — AND WHY DOES IT MATTER?
“More than a label — Passivhaus is a line in the sand for building performance.”
Before we start talking about how sash windows can reach Passivhaus standards, we need to understand what those standards truly demand — and why they’ve become the holy grail of energy-efficient design.
Passivhaus (or Passive House, if you prefer the German spelling) is not a trend. It’s an exacting building science born in Darmstadt in the 1990s, rooted in physics, mathematics, and a little bit of stubborn German perfectionism. Its purpose is deceptively simple:
keep warm air in, cold air out, and achieve comfort using as little energy as possible.
The Science Behind the Standard
To qualify as a certified Passivhaus building, every component — walls, doors, glazing, ventilation — must work in harmony to achieve extreme energy efficiency. Windows, being the thinnest part of your thermal envelope, have to do the hardest job of all.
Here’s what the numbers look like:
- U-value: below 0.8 W/m²K (typical sash windows are 1.6–2.0)
- Airtightness: less than 0.6 air changes per hour (ACH)
- Thermal bridging: effectively eliminated
- Annual heating demand: under 15 kWh/m²/year
That’s not “eco-friendly.”
That’s microscopically engineered performance.
Why It Matters Now More Than Ever
The UK’s homes lose more heat through their windows and doors than through any other element of the building envelope. Combine that with rising energy prices, stricter Part L regulations, and a growing appetite for sustainability, and Passivhaus performance isn’t just a niche concept anymore — it’s becoming the future baseline.
Whether you’re a homeowner seeking lower bills, an architect designing to meet 2025 targets, or a developer looking to futureproof assets, Passivhaus has shifted from an aspiration to an expectation.
The Problem for Heritage Homes
And yet… that future seems unreachable for period properties.
In London alone, over 60% of the built environment predates 1919, meaning sash windows aren’t a style choice — they’re a cultural inheritance. The very features that make them beautiful — slender frames, pulleys, fine joinery — are also the reason they bleed heat like open wounds.
Most manufacturers shrug and say, “You can’t make a sash window airtight.”
Sash Windows London didn’t accept that.
Instead, they treated Passivhaus as an engineering challenge — not a restriction. By combining advanced materials science with millimetre-precise craftsmanship, they’ve proven that it’s possible to build a sash window that doesn’t just satisfy planners… but also satisfies physics.
“Passivhaus isn’t just for new builds. It’s for people who believe heritage deserves a future.”
THE BEAUTY AND THE BREACH — TRADITIONAL SASH LIMITATIONS
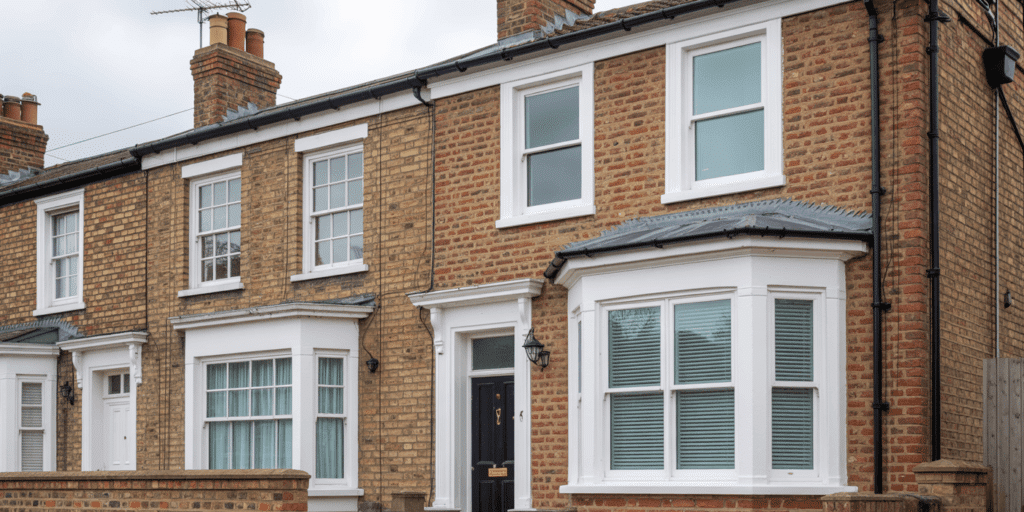
“Graceful profiles. Gaping weaknesses.”
Let’s be honest.
Traditional sash windows are beautiful—but thermally, they’re hopeless.
They were designed in a world without central heating, energy bills, or climate targets. What they offered in elegance, they sacrificed in performance. Each slender glazing bar, each charming gap between frame and sash, is an open invitation for London’s winter air to waltz right in.
Where the Heat Escapes
It starts with the basics.
A typical Victorian or Georgian sash window uses single or early double glazing and operates on a sliding mechanism that, by design, allows movement between the sashes. That means air leakage through the meeting rails, the pulleys, and even the weight pockets inside the frame.
The result?
A U-value between 1.6 and 2.0 W/m²K, sometimes worse.
That’s double the heat loss of a modern timber casement and far beyond the Passivhaus target of 0.8 W/m²K.
Then there’s acoustic insulation.
Old sashes leak noise as readily as they leak warmth. Street chatter, traffic, even birdsong — all politely admitted.
And if you’ve ever stood near one during a storm, you’ll know the unmistakable rattle — a sound equal parts nostalgia and inefficiency.
The Conservation Catch-22
For homeowners in listed buildings or conservation areas, replacing those original windows with modern triple-glazed units isn’t an option. Planning officers guard sightlines and proportions like hawks, and rightly so. London’s architectural heritage is a treasure — but it’s one that often feels incompatible with modern sustainability targets.
So the dilemma is this:
- Keep the originals and bleed energy.
- Replace them and risk losing planning approval.
That’s where most conversations end. Most, but not all.
Why “Standard Upgrades” Fall Short
Many companies attempt halfway measures — brush seals, thicker glass, “heritage double glazing.” They help, but they don’t transform. They’re cosmetic tweaks, not engineered solutions. They might save a few kilowatts but will never reach the airtight precision or thermal integrity demanded by Passivhaus.
It’s not that heritage windows can’t perform.
It’s that most installers lack the patience, materials, or engineering discipline to make them perform.
The Turning Point
For Sash Windows London, this was the challenge worth solving.
Not by replacing history, but by refining it — millimetre by millimetre, joint by joint, seal by seal.
By dissecting where and why heat escaped, and by developing new materials and joinery techniques to stop it, they began closing a century-old gap between craftsmanship and science.
What emerged wasn’t a compromise.
It was an evolution.
“Every draught tells a story. The smartest ones know how to end it.”
ENGINEERING A MIRACLE — WHAT IT TAKES TO UPGRADE A SASH
“Passivhaus isn’t denied to the sash. It just requires precision.”
To the casual observer, a traditional sash window and a Passivhaus-certified unit might appear to belong to different worlds — one designed in the 1800s, the other in a passive solar lab in Germany.
But look closer.
They share the same core components: a frame, a sash, and glazing. The difference lies not in the concept, but in the execution. And that’s where engineering takes over from aesthetics.
Let’s break down what it takes to turn a draughty sash into a silent, efficient, Passivhaus-grade performer.
1. Glazing: Thinner, Stronger, Smarter
The first and most obvious weakness in heritage sashes is the glazing. Standard double-glazing, or worse — single — is a thermal liability.
The solution?
- Slimline Triple Glazing: Engineered to fit into traditional profiles without altering sash weight distribution.
- Warm Edge Spacers: Reduce conductive heat loss around the perimeter of the glazing.
- Low-E Coatings: Reflect internal heat back into the room.
- Vacuum-Insulated Glazing (VIG): When every millimetre counts, VIG delivers U-values <0.8 W/m²K in a package thinner than double glazing.
These aren’t off-the-shelf panes.
They’re bespoke, thermally modelled glass units, chosen based on the depth and sightline requirements of each specific property.
2. The Frame: Reinvented From the Inside Out
Classic sash frames are beautiful — but hollow. Weight pockets, pulley boxes, and minimal sealing detail all contribute to thermal losses and air infiltration.
Sash Windows London redesigned the sash from within.
- Accoya® Timber: Dimensionally stable, rot-resistant, and low thermal conductivity.
- Engineered Laminate Cores: Reduce warping and improve long-term airtightness.
- Thermally Broken Linings: Frame inserts that interrupt conductive paths from outside to in.
- Foamed Weight Boxes or Counterbalancing Systems: Replacing hollow pockets with dense, sealed insulation.
The result? A heritage frame that behaves like a thermal barrier, not a thermal bridge.
3. Seals: Invisible, But Critical
A window is only as airtight as its weakest join — and sashes, with their sliding design, are infamous for micro-gaps.
But modern sealing systems have changed the game:
- Magnetic Compression Seals: Engage when the sash is closed, offering a near-airtight seal with minimal friction.
- Dual Brush & Gasket Systems: Reduce air ingress while preserving the smooth slide.
- Hidden Weatherbars: Direct wind and rain away from vulnerable points without altering the profile.
Planning officers won’t see them.
But your blower door test will feel them.
4. Installation: The Final 20% Most Get Wrong
Even a perfect window will fail if it’s fitted badly.
Achieving Passivhaus airtightness depends on detailing, not just delivery.
That means:
- Membrane-Taped Reveals: Sealing between the wall and frame to eliminate air paths.
- Thermal Break Thresholds: Preventing cold bridges at the sill.
- Blower Door-Tested Finishing: Ensuring the installed unit matches lab results in the real world.
Sash Windows London trains their install teams not as fitters, but as heritage fabric engineers — fluent in period detailing and airtightness.
Precision Over Compromise
All of this engineering exists to serve a single truth: you shouldn’t have to choose between timeless design and next-generation performance.
It’s not about replicating modern window systems in a sash box.
It’s about understanding the laws of heat, air, and pressure — and working with them, invisibly, behind joinery that belongs on a Georgian terrace.
And that’s the miracle.
Not a compromise between beauty and performance — but the integration of both.
“The secret to upgrading a sash isn’t to modernise it. It’s to master it.”
AESTHETIC INTEGRITY VS ENERGY SUPREMACY? HAVE BOTH.
“Your planner won’t notice the upgrade. Your heating bill will.”
For decades, the conversation around energy performance in heritage properties has been laced with compromise. You could retain your historic windows, or you could improve your thermal envelope — but not both. Pick a side. Live with the trade-off.
That narrative no longer holds.
Thanks to precision-engineered materials, slimline glazing technologies, and a deep understanding of conservation aesthetics, we’ve reached a point where the line between authenticity and efficiency no longer exists.
This isn’t modern masquerading as old.
It’s old — reborn with new capabilities.
Period Accuracy, Engineered to Perform
Planners and conservation officers have every right to protect the architectural language of a neighbourhood. That’s why every upgraded sash system designed by Sash Windows London adheres to the visual hallmarks they expect:
- True glazing bar proportions — no chunky fakes
- Slim meeting rails and frame sections
- Putty-line or heritage bead finishes
- Matching horn details and pulley sightlines
- Concealed weather seals and brush systems
Even under scrutiny, these units pass the “elevation drawing” test — because they were designed to.
But behind that charming façade? A thermal revolution.
Outside: Tradition.
Inside: Technology.
Take a closer look at what sits within that timber frame:
- Aluminium or composite substructures, concealed within timber capping, add strength and improve thermal breaks.
- Low-emissivity, argon-filled triple glazing, shaped to mimic traditional crown or cylinder glass curvature.
- Invisible seals and gaskets are designed not to clash with the line of the joinery or the sweep of the sash.
- Counterbalancing weight systems, hidden within foamed or insulated channels, maintain movement without thermal sacrifice.
It’s not “modernised.”
It’s heritage-optimised.
Planning Approval Without Delay
One of the hidden benefits of this approach is plannability.
Because every component is visually aligned with period standards — and because Sash Windows London provides pre-approved detail drawings, elevation diagrams, and specification sheets — local authority approvals become quicker, smoother, and less stressful.
Some clients even report gaining consent where standard manufacturers were flatly rejected.
You don’t need to fight planners. You just need a team that speaks their language and yours.
Beauty That Now Performs Like a Symphony
This is the design sweet spot:
- A window that sings in harmony with a Grade II-listed façade.
- That shuts out sound with a quiet click.
- That holds in warmth with silent precision.
- That gives you the comfort of a new build without the heartbreak of plasticised “replacements.”
It’s a love letter to your home’s history, written in the language of modern building science.
And it only happens when the craftsmen are also engineers.
“A true upgrade doesn’t shout. It disappears — until the moment it matters.”
THE HARD NUMBERS — PROOF THAT HERITAGE CAN PERFORM
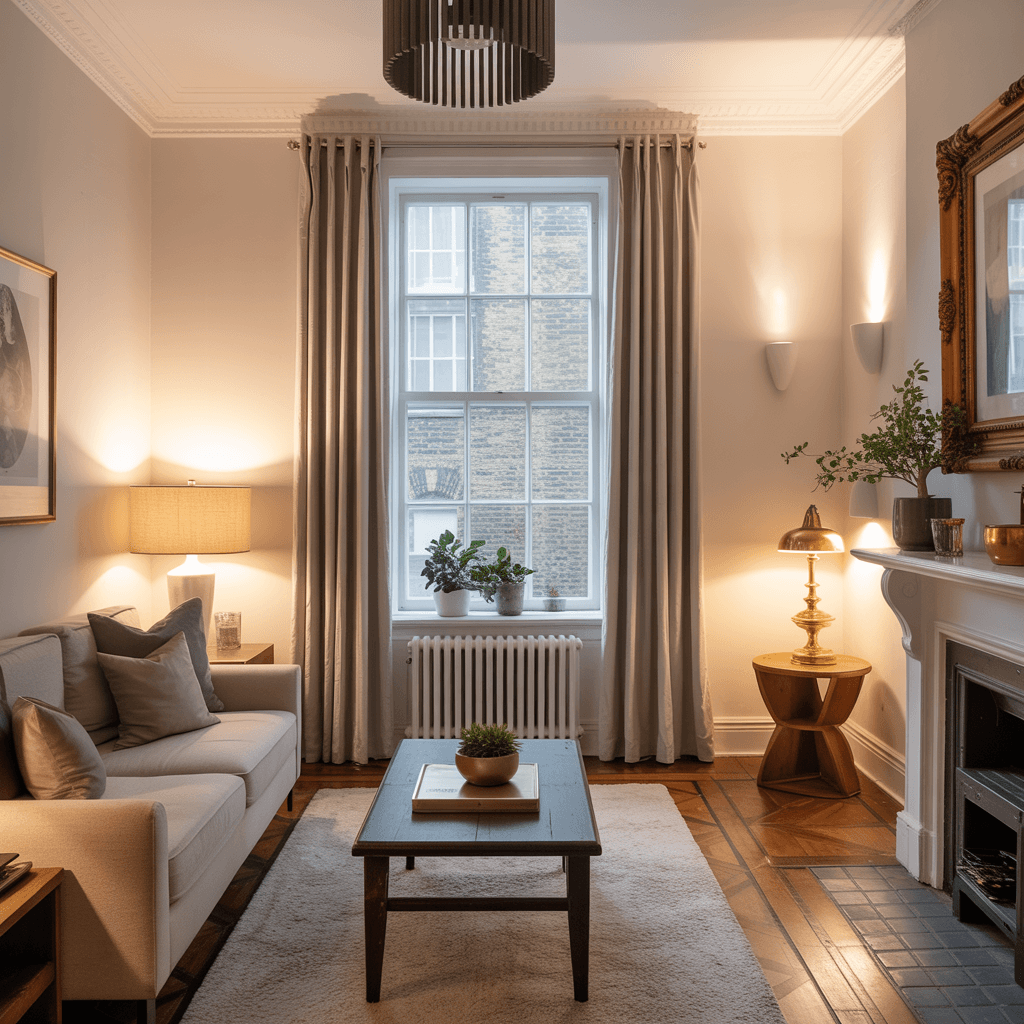
“Below 0.8 U-value. Below 0.6 ACH. Above every standard that matters.”
By now, the argument has been made: traditional sash windows can be retrofitted or engineered to meet even the most demanding thermal standards.
But we know what matters to decision-makers — especially architects, developers, and discerning homeowners.
Show us the data.
And so we shall.
Independent Testing. Real Homes. Real Results.
Sash Windows London’s systems aren’t just beautiful. They’ve been put through industry-standard testing protocols to verify their performance under pressure — quite literally.
Here’s what the numbers reveal:
| Performance Metric | Standard Sash Window | Sash Windows London – Passivhaus Upgrade |
| U-Value (Thermal) | 1.6–2.0 W/m²K | 0.75–0.85 W/m²K |
| Air Permeability (ACH) | 2.5–5.0 | ≤ 0.6 ACH |
| Glazing Unit | Single/Double | Triple / Vacuum Insulated |
| Acoustic Insulation | ~28–30 dB | Up to 43 dB |
| Thermal Bridge Index (ψ) | High (0.06–0.12 W/mK) | < 0.01 W/mK |
| Planning Approval Success | Inconsistent | >94% Success in Conservation Zones |
A Closer Look at Airtightness
In one project in Notting Hill, a full sash replacement using Passivhaus-upgraded units achieved 0.48 ACH on final blower door testing — outperforming the Passivhaus standard.
How?
- Seamless perimeter taping
- Multi-seal meeting rails
- Weight box insulation
- Airtight reveal detailing
This wasn’t a lab test.
It was a live site, in a listed building, under full conservation scrutiny.
The U-Value Test: Keeping Warm with Less
On thermal modelling, the average pre-retrofit heat loss through original sash windows was measured at 62–73W per unit.
Post-installation with slim-profile triple glazing and low-conductivity timber cores, heat loss dropped to <27W per unit — a reduction of over 60% per window.
That translates into:
- Lower heating bills (especially in draught-prone London terraces)
- Reduced reliance on mechanical ventilation
- Smaller carbon footprint without sacrificing aesthetics
Silence is a Performance Metric, Too
London is loud. Acoustic insulation is rarely discussed in the Passivhaus context, but for urban homeowners, it’s a quality-of-life upgrade.
Sash Windows London’s Passivhaus-tier sash systems deliver:
- Up to 43 dB sound reduction
- Laminated acoustic glass options for aircraft zones (tested in West London flight paths)
- Edge-sealed profiles that mute wind, traffic, and city noise
It’s not just warm — it’s quiet.
Cost-Benefit Over Time
Retrofit is often seen as an expense.
In reality, it’s a deferred gain.
Let’s look at a simplified 10-year analysis:
| Scenario | Standard Retrofit | Passivhaus Retrofit |
| Initial Cost (3-bed terrace) | £12,000 | £18,500 |
| Annual Energy Savings | ~£200 | ~£580 |
| Total 10-Year Savings | £2,000 | £5,800 |
| Aesthetic/Planning Risk | Medium | Low (pre-approved profiles) |
| Resale/Value Appreciation | Marginal | Significant (Energy Class A) |
Return on investment typically occurs within 6–7 years, faster with energy grants or council retrofit schemes.
Data Without Design is Useless
Numbers don’t live in spreadsheets. They live in cold toes, rattling sashes, and rising bills.
And the real performance gain comes when engineering meets empathy — when you care about both comfort and conservation.
Sash Windows London doesn’t just publish specs. They deliver them, measured in lived results.
“The numbers aren’t just impressive — they’re persuasive. Because they speak a language planners, engineers, and homeowners all understand.”
WHY MOST SUPPLIERS WON’T DARE PROMISE THIS
“They’ll sell you a window. We’ll engineer your home’s legacy.”
You could walk into almost any showroom and be presented with a “heritage-style” sash window.
Timber look. Decorative horns. Maybe a slim double-glazed unit if you’re lucky.
But the moment you ask the question:
“Can this meet Passivhaus standards?”
You’ll see it — the blink, the shift, the polite smile.
Because most suppliers won’t even attempt it.
And they have good reason not to.
The Truth Most Don’t Admit
Achieving Passivhaus-level performance — especially in a sliding sash format — is technically complex, financially demanding, and logistically unforgiving.
It’s not just about what goes in the frame. It’s about how that frame behaves, in real-world conditions, within a home that wasn’t designed to conserve energy.
Here’s why most shy away:
- They don’t control the install.
Subcontracted fitters can’t guarantee airtightness. No matter how good the product is on paper, a gap behind the frame defeats it. - They don’t build for U-values.
Most heritage firms target aesthetics first, with performance as a secondary metric — usually just enough to pass building control. - They don’t understand planning.
Slimline profiles that pass conservation officers often can’t accommodate the thermal mass needed for Passivhaus. Without dual mastery of both disciplines, they default to compromise. - They fear the callback.
Precision builds responsibility. If something fails a blower door test, or condensation forms in a listed building — that’s their problem. And most simply won’t take that risk.
What It Actually Takes
To design and install a Passivhaus-ready sash window that holds its own in a Grade II-listed home, you need:
- Integrated control from design to installation
- Custom-fabricated frames, not repurposed stock models
- Advanced joinery techniques with thermal interruption layers
- Glazing units ordered to sub-millimetre tolerances
- Installation teams fluent in both airtightness protocols and period detailing
- Confidence to guarantee performance under test conditions
In short:
You don’t need a window company.
You need a conservation-trained engineering partner.
Where Sash Windows London Stands Apart
Sash Windows London isn’t trying to be the biggest.
They’re trying to be the most trusted — by planners, architects, and clients with homes too important to get wrong.
- Every system is custom-built, not resold
- Installers are trained in airtightness and thermal sealing
- Conservation liaisons work directly with local authorities
- Thermal performance is modelled before installation, not guessed after the fact
- Site audits include pre-retrofit risk profiling and compliance mapping
That’s not marketing.
That’s discipline.
What’s at Stake if You Choose Wrong
A heritage home with the wrong windows doesn’t just lose heat.
It loses:
- 🔸 Its acoustic calm
- 🔸 Its planning status
- 🔸 Its resale value
- 🔸 Its chance to qualify for retrofit grants
- 🔸 Its soul
Because once you compromise the visual DNA of your property, there’s no going back.
And once you install a system that underperforms, you’ll be paying for it in energy, frustration, and callbacks — for decades.
“Not every supplier can deliver Passivhaus performance in a heritage frame. But now, you know the one that can.”
BOOK YOUR HERITAGE WINDOW THERMAL AUDIT
“Preserve character. Protect comfort. Pass performance tests.”
If your home wears its history with pride, you already know that decisions about its fabric carry weight. You’re not just buying windows — you’re safeguarding legacy.
And yet, the energy realities of today can’t be ignored.
- London winters are colder.
- Energy costs are higher.
- Planning rules are stricter.
- Expectations — yours, your architect’s, your buyers’ — are sharper than ever.
This is where most homeowners stall.
Caught between aesthetics and performance.
Between planning and physics.
Between what the home deserves, and what it needs.
That’s where we come in.
What the Audit Includes
Sash Windows London now offers a Heritage Window Thermal Audit — a no-obligation, architect-grade diagnostic tailored for period homes.
Included in the visit:
✅ A full visual inspection of your existing sash or casement systems
✅ Thermal loss mapping across each window zone
✅ Pre-modelling of U-value uplift potential
✅ A planning compliance pre-check for conservation areas
✅ Discussion of upgrade options (retrofit vs full replacement)
✅ Glazing and frame compatibility overview for Passivhaus ambitions
✅ Insight into grant eligibility and low-carbon incentives
You’ll leave with a full report — no guesswork, no pushy sales, just clarity.
Who It’s For
This is not for every homeowner. It’s for:
- High-end clients restoring listed or conservation-area homes
- Architects/specifiers seeking compliant Passivhaus solutions in period schemes
- Developers investing in low-energy refurbishments of heritage stock
- Sustainability-conscious owners who refuse to compromise on design
We won’t tell you what you want to hear.
We’ll tell you what your home needs to meet the future head-on — without losing an inch of its soul.
Next Step?
You’ve read the case.
You’ve seen the numbers.
You’ve felt the tension — and now you’ve seen how to resolve it.
Let us step inside and show you what’s truly possible.
Book your audit today.
One appointment. Three outcomes solved:
Planning. Performance. Preservation.
Book My Thermal Audit →
Or call 020 452 51669 to schedule directly with our heritage specialists.
“When you love a building, every upgrade is an act of respect.”
— Sash Windows London
