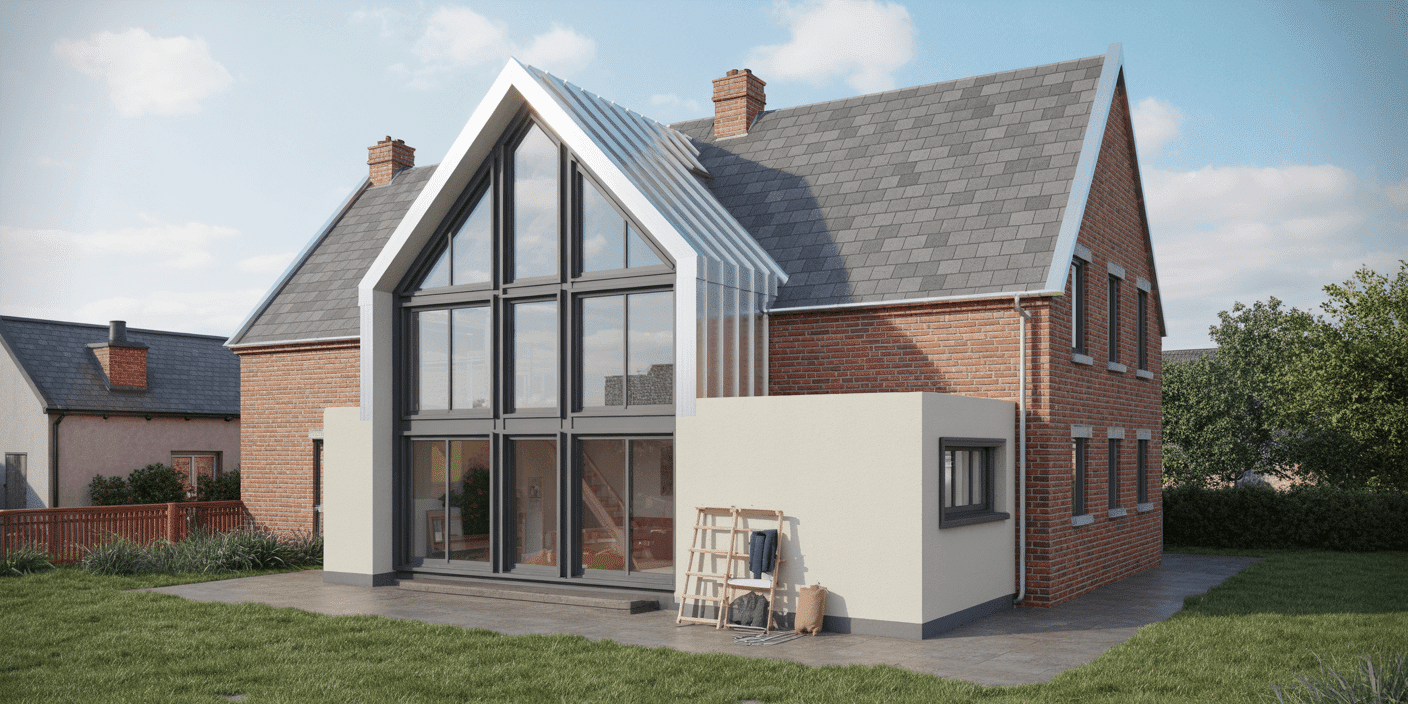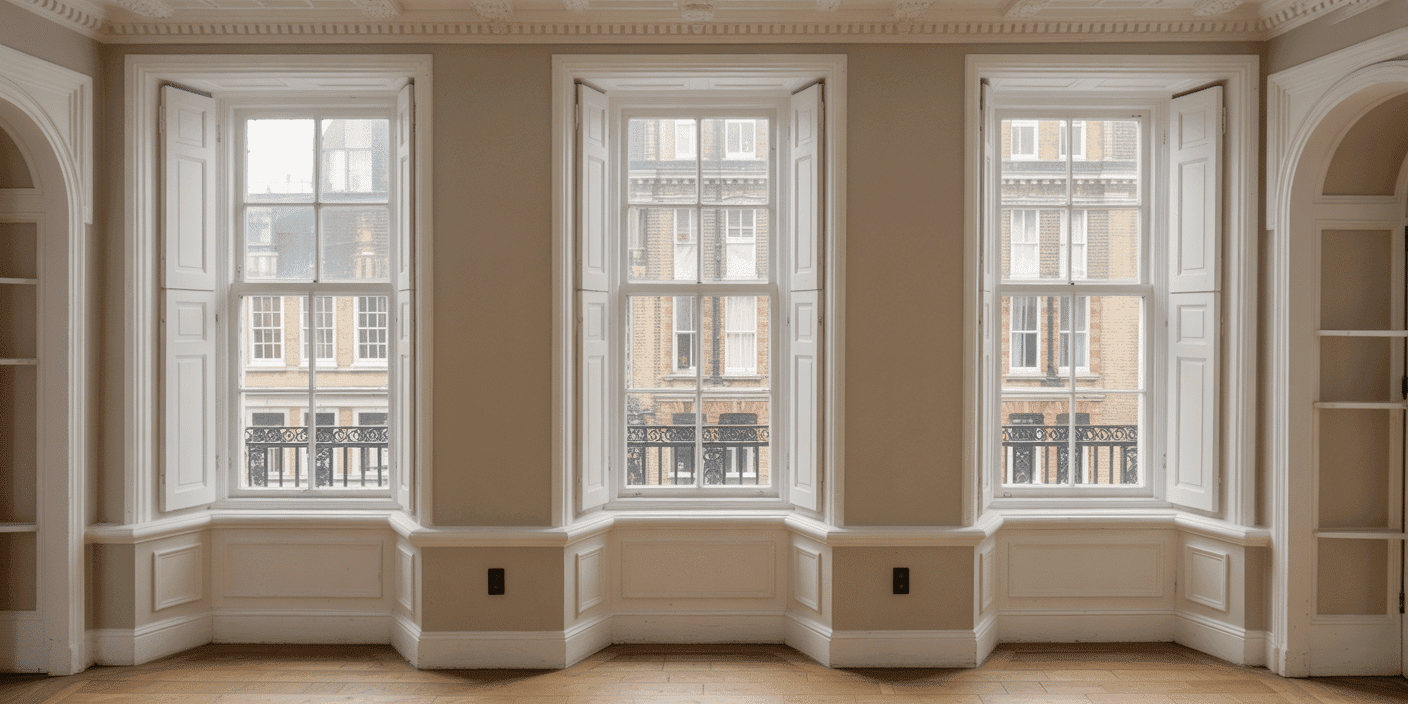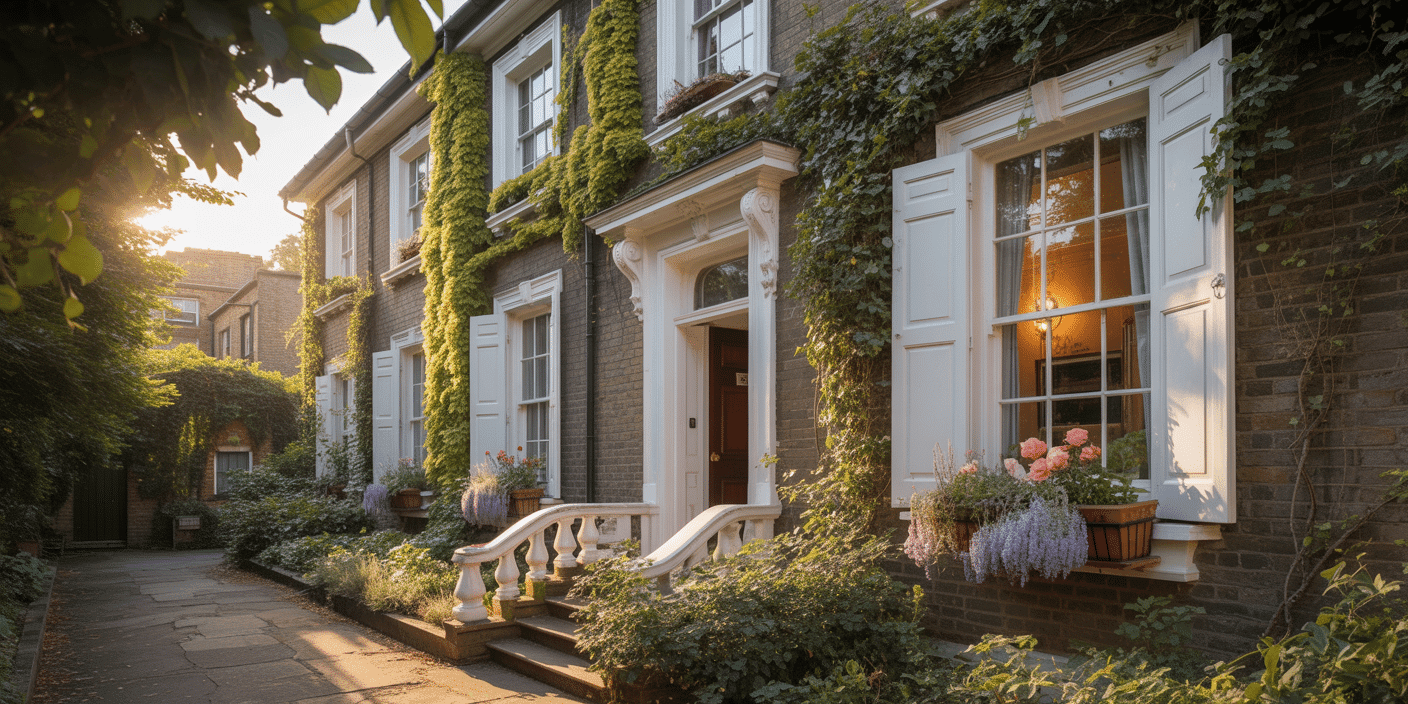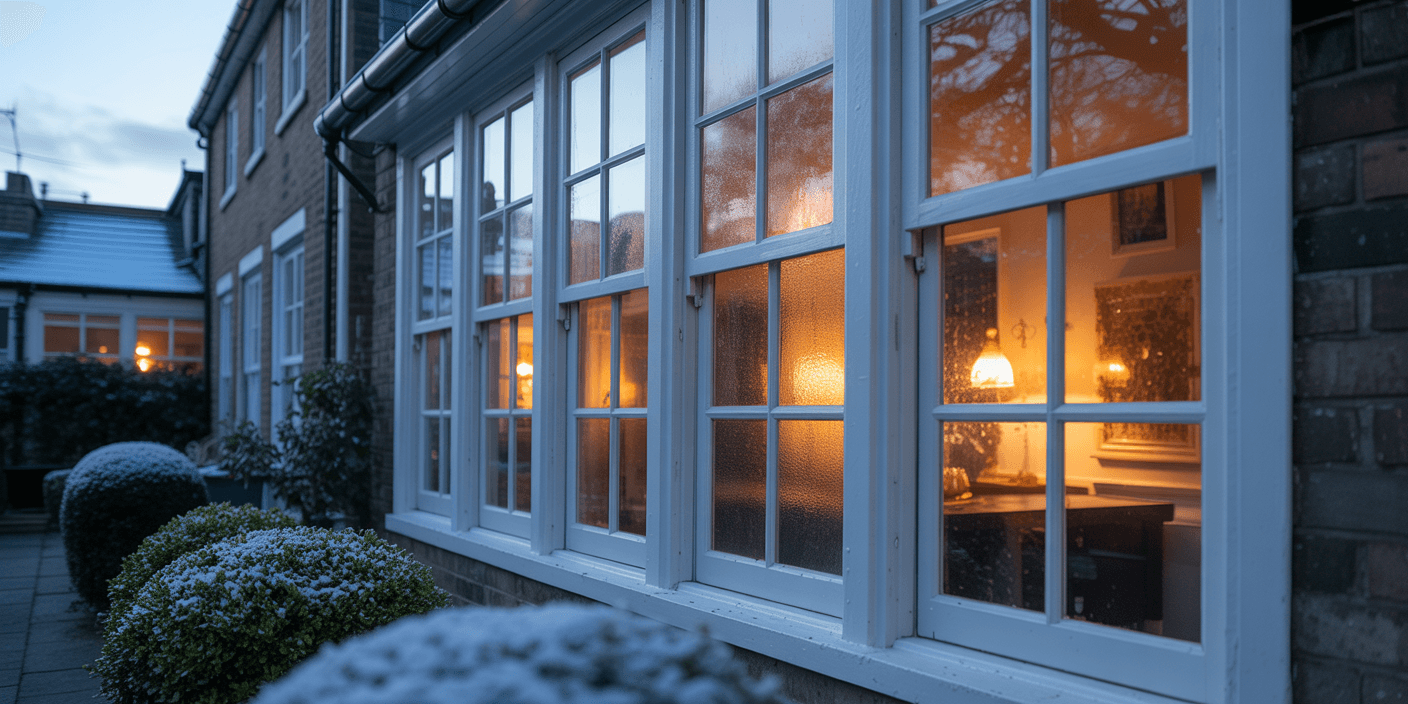Your Glazing May Be Compliant — But That Doesn’t Make It Passive
If you only measure U-value, you’re building insulation — not architecture.
In today’s glazing market, the conversation around performance too often begins — and ends — with U-value.
Suppliers will point to it as proof of quality, citing compliance with Part L of the Building Regulations as evidence of a high-performance system. On paper, this is technically accurate. But regulatory compliance is not a guarantee of real-world effectiveness.
A window that satisfies thermal transmittance thresholds may still deliver disappointing results: cold interiors in winter, overheating in summer, and a failure to capitalise on passive energy gains. Compliance, in this context, is not the same as comfort — nor is it efficiency in any meaningful architectural sense.
This distinction is critical in Passive House design, where glazing is not merely a thermal barrier but a dynamic part of the building’s energy strategy.
Passive House standards demand more than minimal loss. They require measured balance — the precision to reduce heat loss while strategically inviting solar gain, tuned by façade orientation, use, and seasonal behaviour.
And this is precisely where U-value alone falls short.
It tells you what escapes.
It tells you nothing about what could be gained.
That’s the role of SHGC — the Solar Heat Gain Coefficient.
What U-Value Really Means (and What It Misses)
The lower the number, the warmer the room — but that’s not the whole story.
Let’s start with the metric everyone loves to quote.
U-value is the measure of how much heat escapes through a material — in this case, your window.
It’s measured in watts per square metre per degree Kelvin (W/m²K). The lower the number, the better the insulation.
So far, so simple. A triple-glazed sash window might boast a U-value of 1.2 W/m²K, a vacuum-glazed unit perhaps 0.8 W/m²K.
On paper, that sounds exceptional — and it is. But paper doesn’t feel the draught, or the chill that lingers when performance looks good in a lab, not in a living room.
Why It Matters
Every window is a hole in your insulation envelope. The smaller its U-value, the slower the heat leaks out. That means:
- Lower energy bills
- Fewer cold spots near the glass
- More stable room temperatures
That’s why Part L of the Building Regulations obsesses over it. It’s quantifiable, comparable, and easy to enforce.
But here’s the problem: Part L is a starting line, not a finish line.
A window can comply with regulations and still perform poorly in reality — especially if it’s been chosen without regard for its orientation or glazing composition.
That’s because U-value only measures one side of the energy story: loss. It tells you nothing about how much free heat a window could gain from sunlight.
The Myth of the Perfect U-Value
Homeowners and even specifiers often fall into the trap of chasing the lowest number possible — assuming it’s synonymous with comfort.
It isn’t.
A U-value of 0.70 W/m²K looks heroic in isolation, but if it’s paired with a low solar gain factor, the building may never benefit from passive heating — especially in cold, cloudy climates like Britain’s.
You’ll get a window that keeps heat in, yes… but one that never lets enough warmth in to begin with.
Where Craftsmanship Meets Calculations
This is where science meets art.
Sash Windows London doesn’t treat U-value as a number to hit — it treats it as one variable in a holistic equation: frame construction, spacer type, gas fill, coating, and glass orientation.
Each element is tuned to create a real-world comfort experience, not just a spreadsheet victory.
Because what you feel on a January morning — the still air, the warmth held inside — is not the work of one metric.
It’s the interplay of everyone.
Enter the Invisible Metric: SHGC — The Performance You Forgot to Measure
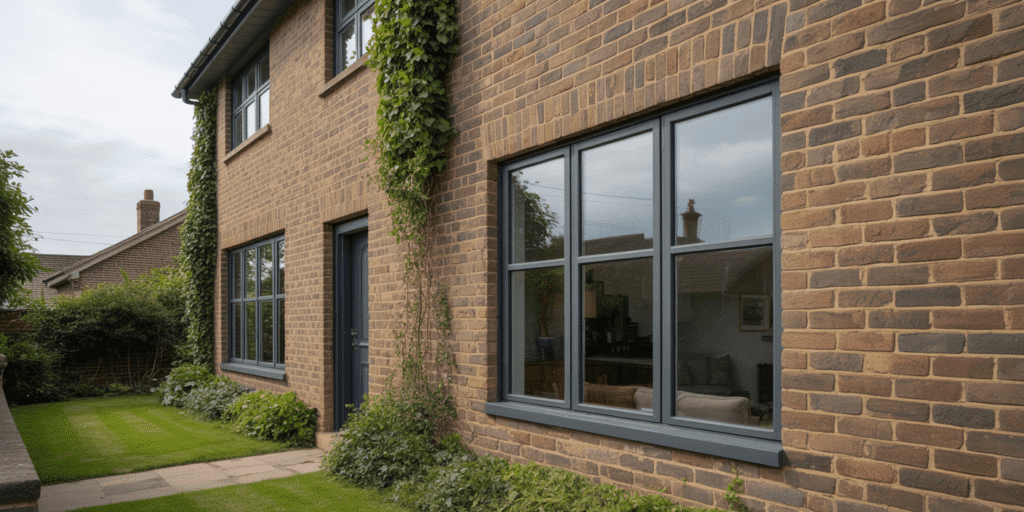
Where heat loss ends, solar intelligence begins.
If U-value is about what escapes, then SHGC is about what enters.
And when you’re designing for Passive House performance — or just trying to make your home liveable without over-reliance on heating — what enters is just as important.
SHGC stands for Solar Heat Gain Coefficient. It’s a number between 0 and 1 that tells you how much solar radiation passes through your window as heat.
An SHGC of 0.60, for example, means 60% of the sun’s heat is transmitted into the building.
On a cold winter day in the UK, that 60% might be the only free heat your home gets all afternoon.
Why We Don’t Talk About It Enough
Here’s the odd thing: SHGC is critical for energy balance, but it’s rarely featured in window specifications.
Why?
Because it requires context.
The right SHGC depends entirely on where the window is facing. A south-facing window in Edinburgh needs a higher SHGC than a west-facing window in Brighton. The sun, in other words, is not one-size-fits-all.
This makes SHGC inconvenient for suppliers — and essential for designers.
That’s why most off-the-shelf window systems ignore it. And it’s precisely why Sash Windows London doesn’t.
Orientation is Everything
In Passive House design, SHGC is not a guess — it’s modelled. Using tools like PHPP (Passive House Planning Package), designers simulate how much free solar heat each window can deliver based on:
- Elevation
- Overhangs
- Seasonal sun angle
- Thermal mass of the interior
It’s not uncommon for one elevation of a home to have high-SHGC glazing (to harvest sunlight) while another gets low-SHGC glass (to prevent overheating).
This is the thermal strategy, not just insulation.
The Balancing Act
Too low an SHGC, and you miss out on solar gains that could reduce your heating demand.
Too high an SHGC, and you risk summer overheating — especially in west-facing rooms.
This is the balancing act most window specs never attempt.
But Passive House demands it. Comfort demands it.
And frankly, so does common sense — once you understand how glass behaves.
The Invisible Edge
At Sash Windows London, SHGC isn’t hidden in the small print.
It’s considered in the frame design, the glazing composition, and even the consultation conversation.
Because understanding how a room feels at 3 pm in January is more valuable than simply hitting a U-value target.
“You don’t need more radiators. You need smarter glass.”
– Passive house designer, London project (2022)
Why U-Value Alone is a False Prophet
The performance illusion hiding behind one seductive number.
Let’s state it plainly:
A window with a fantastic U-value might still underperform in your home.
That’s not a contradiction.
It’s the hidden truth behind most spec sheets that pass for “high performance”.
If you specify glazing based on U-value alone, you are only optimising for heat retention. That’s essential, yes — but dangerously incomplete. Because a home isn’t a sealed box. It’s a thermodynamic organism, constantly responding to sun, shade, wind, and occupancy.
The Real-World Performance Trap
A triple-glazed unit with a U-value of 0.8 W/m²K might look unbeatable on paper — until you realise:
- It’s been installed west-facing without any solar shading
- It has a low SHGC, blocking out nearly all passive solar heat
- The room overheats by midday in summer
- And underperforms in winter because it lets in no warming rays
All of a sudden, your “high performance” window starts working against you.
Compliance ≠ Comfort
Regulations like Part L focus on U-values because they’re easy to calculate, easy to enforce.
But comfort, energy balance, and real-world efficiency are far more complex.
That’s why Passive House certification doesn’t stop at U-value. It uses PHPP (the Passive House Planning Package) to model:
- Solar heat gains
- Internal heat loads
- Ventilation losses
- Glazing ratios per façade
- Seasonal performance
Because buildings don’t live in spreadsheets. They live in the weather.
Design for Energy, Not Just Insulation
A well-designed Passive House leverages the sun as a heating system — not just a thing to block out.
That means:
- South-facing glazing should have a higher SHGC
- West-facing glazing may need solar control coatings
- Rooflights may require selective filtering
- And frames must be thermally broken to reduce Ψ-values (edge losses)
U-value, without context, is a half-truth. And the worst kind of spec is the one that looks like precision — but isn’t.
What Most Manufacturers Won’t Tell You
They’ll lead with the lowest U-value.
They’ll bury the SHGC.
They’ll gloss over the orientation.
And they’ll sell the same unit to a flat in Islington and a cottage in the Cotswolds.
That’s not design. That’s distribution.
The Sash Windows London Difference
We don’t treat windows as products. We treat them as performance instruments.
Every window we design is built for its exact context — its aspect, its room, and its role in the building’s energy profile.
You don’t have to choose between thermal compliance and real comfort. You just have to choose someone who understands both.
Context is King: Your Window Is Only as Smart as Its Elevation
Designing for direction — the difference between passive performance and passive failure.
A north-facing bedroom. A south-facing kitchen. A west-facing lounge.
The windows in each of these spaces are exposed to different light, at different times, with different intensities, throughout the year.
Yet in most specifications, they’re all treated the same — the same U-value, the same glazing, the same frame system.
That’s the failure point.
Because context determines performance. And context begins with orientation.
The Elevation Equation
Every façade of a building interacts differently with the sun. And your glazing should respond accordingly:
- South-facing: Desirable solar gain in winter. Higher SHGC windows welcome free heat — ideal for Passive House gains.
- North-facing: No direct sun. Here, U-value dominates — it’s all about heat retention, not gain.
- East-facing: Morning sun. Potential for glare, but generally mild. Balanced SHGC often works best.
- West-facing: Afternoon sun. Risk of overheating in the summer months. Often needs solar control coatings or low SHGC.
Designers know this. Most manufacturers ignore it.
Sash Windows London? They built it.
SHGC Without Orientation = Guesswork
Specifying glazing with a high SHGC might be ideal for your south-facing façade.
Apply that same unit to the west side of the house, and by July, you’re regretting every minute past 3 pm.
Conversely, using ultra-low SHGC glass across your entire project might reduce overheating risk — but at the cost of passive gains, especially in colder seasons when you want that free heat.
Balance isn’t achieved with one number — it’s achieved with tuned decisions per façade.
Glazing Is Architecture Now
In the Passive House mindset, glazing isn’t a fill-in-the-gap item.
It’s part of the mechanical strategy of the home.
The sun is your most powerful energy source — and your biggest thermal liability.
Glazing is the gateway.
That means:
- Modelling sun angles by season
- Considering overhangs and reveals
- Using thermal mass inside to buffer daytime heat
- And always, always asking: What job does this window do on this wall?
Custom Performance, Not Catalogue Parts
At Sash Windows London, orientation isn’t an afterthought — it’s the first question.
Their systems are designed not only for aesthetic harmony with heritage properties, but for elevation-specific tuning that makes each window a thermal asset.
A Passive House is never built with guesswork. And neither are the windows inside it.
The Heritage Hurdle: When Part L Collides With Conservation
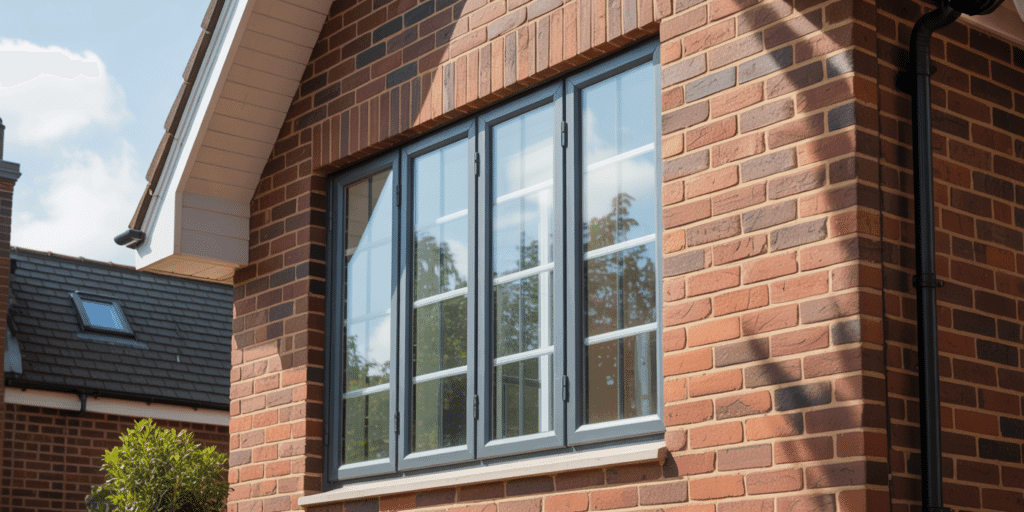
Can you meet Passive House standards when the planners won’t let you change the windows? Yes — if you know how.
If you’ve ever tried upgrading windows in a conservation area, you already know: design freedom disappears the moment your postcode includes a listed property or heritage overlay.
And nowhere is this tension more pronounced than in the glazing spec.
Because while Part L of the Building Regulations mandates ever-lower U-values, and Passive House design pushes for integrated solar modelling and thermal balance, the local conservation officer may simply say:
“The windows must remain as they are.”
You’re stuck between two immovable forces:
- A building envelope that must perform to modern energy standards
- A visual envelope that must appear unchanged, as if it’s 1880
This is not a technical challenge. It’s a craftsmanship crucible. And most manufacturers aren’t equipped for it.
The False Binary: Aesthetics or Efficiency
For years, homeowners and architects in heritage zones have been told they must choose:
- Traditional aesthetics with poor energy performance
or - Modern performance with unacceptable visual impact
But this is a false binary — one created by volume-based window suppliers who don’t have the tools or will to bridge both sides.
Enter: Sash Windows London.
Where Innovation Disguises Itself as Tradition
This is where Sash Windows London excels — in the quiet engineering of windows that:
- Visually match original timber sash or casement profiles
- Use slimline Krypton-filled double or triple glazing
- Incorporate thermally broken frames hidden within heritage joinery
- Achieve U-values that satisfy both Part L and even Passive House standards
- Maintain or restore original sightlines and putty lines
- Integrate SHGC-tuned glazing without altering visible features
This isn’t retrofitting. This is reimagining windows from the inside out — without changing how they look from the kerb.
How It’s Done
- Vacuum-insulated or gas-filled glazing units as thin as single glazing
- Laminated low-E coatings for solar tuning, completely invisible
- Engineered sashes to accommodate glazing depth without bulk
- Custom joinery matched to historic mouldings, horns, and frame depths
- PHPP-compatible specs for energy modellers and consultants
- Full compliance with Part K (Safety), Part Q (Security) and Part L (Thermal Performance) — all within listed-building-appropriate frames
This is not a compromise — it’s a confluence.
The Passive House Conservationist
The notion of a Passive House–certified Georgian villa or a Victorian terrace with SHGC-tuned sash windows used to feel absurd.
Now, it’s happening — street by street, frame by frame — as companies like Sash Windows London quietly deliver performance that planners barely notice, but homeowners feel every winter.
Because heat loss doesn’t care about history. And neither should your window spec.
The Ultimate Specification Test: Can Your Windows Do This?
If they can’t meet this checklist, they’re not Passive House material.
So far, we’ve shown how U-value and SHGC function as dual pillars of glazing performance — and how they must be tuned for orientation, elevation, and even conservation restrictions.
But let’s bring it down to brass tacks.
If you’re a homeowner, specifier, or architect genuinely aiming for Passive House performance — or simply want comfort that lasts 30 winters, not three — then your window spec should pass a very specific test.
Most don’t.
Let’s see how yours stacks up.
The Passive-Performance Glazing Checklist
Can your windows…
- Achieve a U-value of ≤ 0.80 W/m²K (with frame included, not just centre-pane)?
- Offer SHGC tuning per elevation (e.g. high SHGC on south-facing, low SHGC on west-facing)?
- Use thermally broken frames (to reduce Ψ-values and cold bridging)?
- Work within heritage constraints (slimline Krypton or vacuum-insulated glazing in traditional sash profiles)?
- Meet UK Building Regs Part L, K, and Q — simultaneously?
- Model performance in PHPP or SAP (not just generic datasheets)?
- Control air infiltration at Class 4 or above (vital for airtightness in passive design)?
- Maintain traditional sightlines while outperforming standard double glazing?
If the answer isn’t yes to all, your window supplier isn’t ready for Passive.
And your home may pay for it — in heat loss, discomfort, and long-term regret.
The Sash Windows London Standard
Sash Windows London meets every one of these criteria — not as stretch goals, but as baseline.
They don’t just deliver beautiful timber sash windows. They deliver:
- Slimline heritage-approved profiles
- High-performance double and triple glazing
- Thermal and solar optimisation per elevation
- Frames engineered for modern airtightness targets
- And all of it handmade, conservation-ready, and performance-modelled
When most manufacturers stop at compliance, Sash Windows London begins with real-world performance.
Your Windows Shape the Next 30 Winters. Choose Accordingly.
One decision. Three decades of comfort, compliance, and quiet thermal mastery.
Windows are a once-in-a-generation decision.
You won’t revisit this spec in five years. You won’t pull them out and replace them on a whim. When you choose a window system, you’re setting the thermal tone for the next 30 winters, 30 summers, and 30 years of energy bills.
That’s why Passive House compliance isn’t just for certified homes.
It’s a mindset — a commitment to building smarter, living better, and eliminating regrets before they’re sealed into your walls.
Because you don’t build your home twice.
You don’t want to look back and realise the windows were almost good enough. That you hit Part L but missed true performance. That you were sold the illusion of efficiency without the substance to back it up.
A good window keeps you warm.
A great one makes your home a system — not just a structure.
Ready for glazing that performs like it belongs in the future?
Sash Windows London crafts heritage-grade, Passive House-ready window systems that deliver:
- Low U-values that beat the regulations
- Tuned SHGC for every elevation
- Conservation-approval-ready profiles
- Modelled performance — not just claims
And they do it all without shouting about it. Because real performance doesn’t need to.
Book Your Passive Specification Call →
Speak to an expert. Understand your elevation. Tune your glazing. No obligation — just clarity.
Your comfort is not a line item.
It’s the point.
