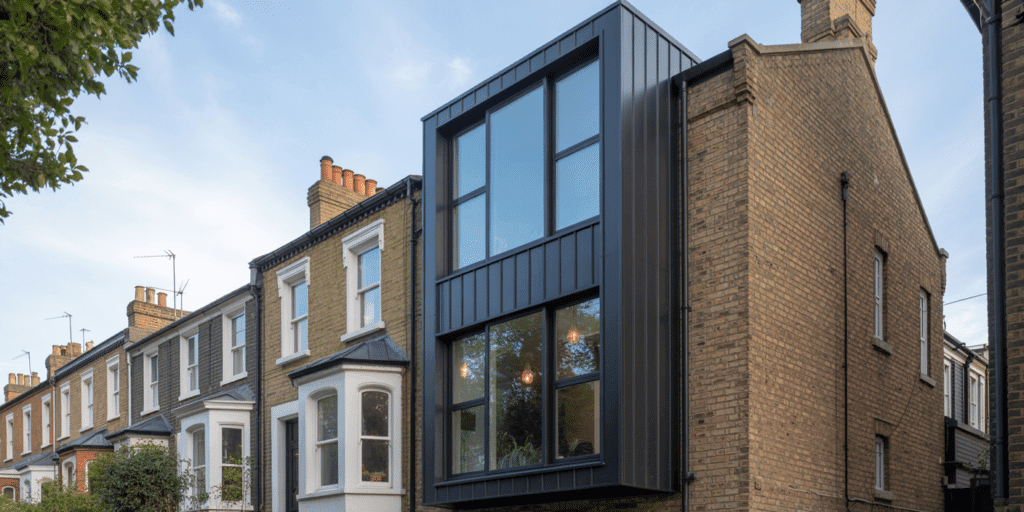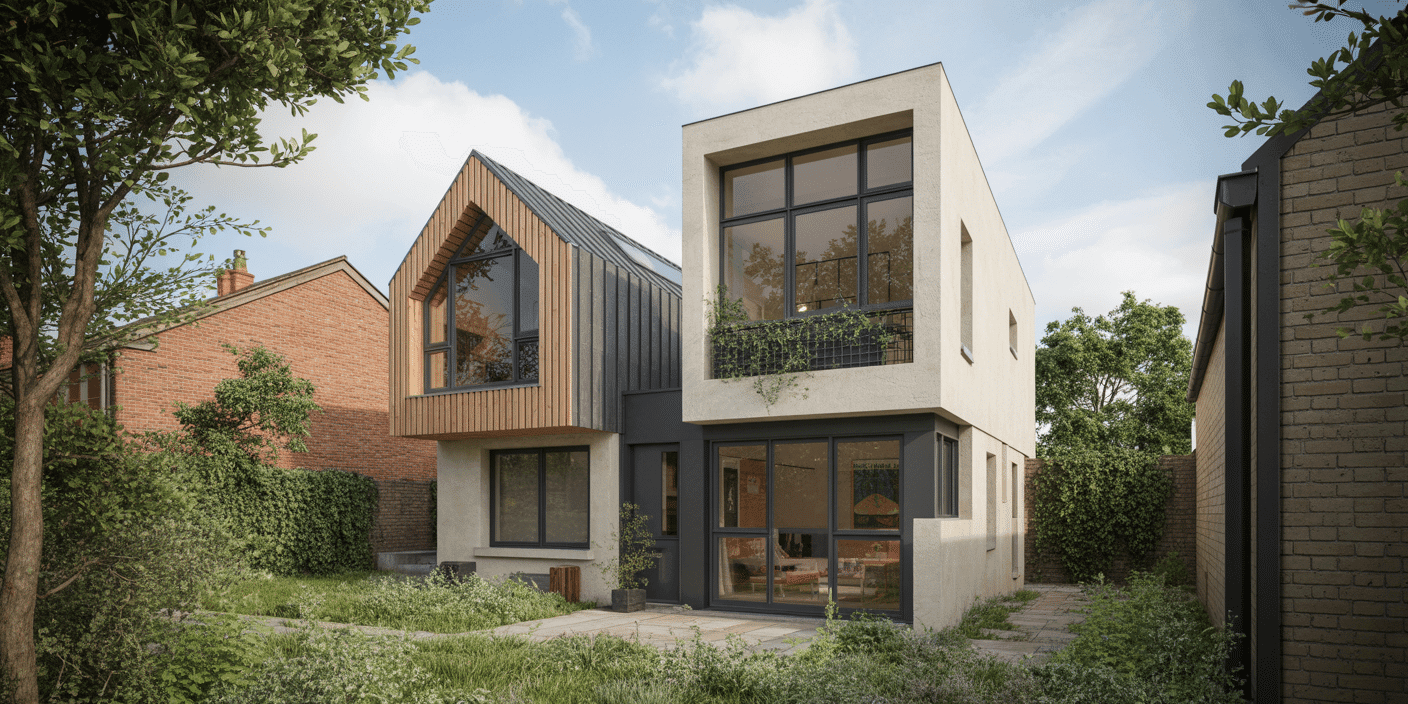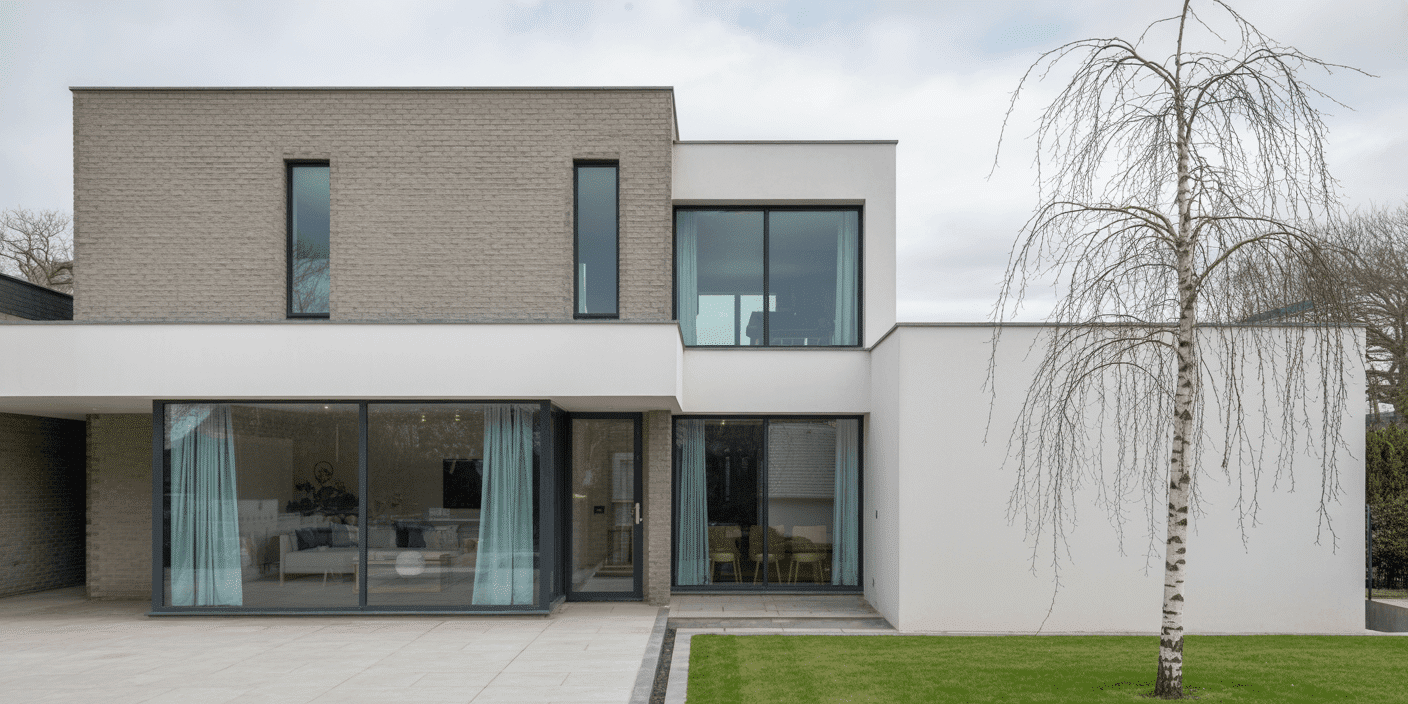Lead with Authority — “Do the Windows Change? Absolutely. And If They Don’t — The Building Fails Its Purpose.”
In the realm of high-performance architecture, success is not defined by intent — but by execution. And nowhere is this more critically overlooked than at the window.
The majority of homeowners and specifiers approaching low-energy construction retain outdated assumptions about glazing. An A-rating, a thermal brochure, and a nod toward double or triple glazing often appear sufficient. Yet, when held against the calibrated rigour of Passivhaus, these conventional choices fall decisively short.
The distinction between a low-energy home and a Passivhaus is not a matter of incremental improvement — it is a fundamental divergence in philosophy.
Low-energy builds aim to reduce energy use.
Passivhaus eliminates waste altogether.
This standard requires every component to perform as part of an integrated thermal system — verified, modelled, and tested. Within that system, the window ceases to be a decorative element. It becomes a critical interface: between comfort and cold, efficiency and loss.
At Sash Windows London, this isn’t theory. It’s proven reality across conservation projects, new developments, and sensitive refurbishments throughout Greater London. Their systems are engineered to align heritage character with thermal continuity, airtight detailing, and the uncompromising standards demanded by today’s most stringent energy frameworks.
A window, in this context, is not chosen — it is calculated.
Not added to a design — but engineered into the building’s fabric.
The margin for error is gone. The physics of performance begins — and can end — at the frame.
Define the Playing Field — “Low-Energy vs. Passivhaus: A Standard, a Philosophy — and a Chasm Between Them”
The terms get thrown around interchangeably—“low-energy home,” “eco-house,” “high-performance build,” “Passivhaus”—as if they all mean the same thing. They don’t.
Understanding the difference isn’t academic. It’s the line between a house that performs beautifully year after year… and one that underdelivers the moment the first cold snap hits.
🔹 Low-Energy Homes: Good Intentions, Variable Execution
A low-energy home typically incorporates upgraded insulation, double or triple glazing, and improved airtightness over building regulations. It’s a move in the right direction—less heat loss, better comfort, lower bills.
But here’s the truth: there’s no fixed definition, no universal benchmark, and no independent audit.
Designers interpret the goal as they see fit. Builders rely on SAP assessments that offer theoretical scores, not real-world performance. And windows? They’re often specced for aesthetics and cost—not for thermal bridging, frame performance, or airtight installation.
🔹 Passivhaus: A Science, Not a Style
Passivhaus, by contrast, is a rigorous, independently certified standard born in Germany and proven globally. It demands a level of thermal performance, airtightness, and solar control that’s been modelled in PHPP (Passivhaus Planning Package) and verified on site—through blower door tests, component certification, and construction detailing.
Key Passivhaus window criteria include:
- Whole-window U-values ≤ 0.8 W/m²K
- Installation that preserves airtight continuity with no thermal bridges
- Orientation and shading to manage solar gain and overheating
This is not “nice-to-have.” It’s non-negotiable.
🛠 Why the Difference Matters
If you’re building a low-energy home and choose windows with slightly better glass and decent air leakage figures, you’re improving.
If you’re building a Passivhaus and choose windows that aren’t designed and detailed to hit the numbers, you’re failing.
That’s the chasm. And it’s where Sash Windows London has carved a role not just as a window provider, but as a compliance-critical system partner—one that understands the physics behind the frame, not just the joinery.
Because when the standard changes, the stakes do too. And the window becomes a performance component, not just a visual one.
The Window Is the System’s Weakest — and Most Important — Link

“Walls Don’t Fail You. Windows Do.”
Every Passivhaus consultant, every seasoned builder, every homeowner who has lived through a disappointing “eco-build” knows this truth:
The weakest point in any envelope isn’t the wall — it’s the window.
A wall can achieve near-perfect insulation; it’s static, thick, and uniform.
A window, however, is dynamic — a junction of materials, gaskets, glazing, and fixings that must simultaneously insulate, ventilate, illuminate, and resist intrusion. One misplaced screw, one lazy foam fill, one wrong spacer bar — and your £400,000 insulation strategy becomes a sieve.
The Physics Behind the Failure
Windows fail thermally long before they fail structurally.
Most of the heat that escapes a “low-energy” home doesn’t leak through walls — it leaks through the frames, glazing edges, and poorly sealed reveals.
In low-energy builds:
- The glass may perform well, but the frame isn’t thermally broken.
- The centre-pane U-value looks good on paper, but the installed U-value (the real one) doubles once bridging and air gaps are considered.
- Builders fit windows with traditional expanding foam instead of certified airtight tapes, breaking continuity with the vapour barrier.
Result? Cold edges, condensation on sills, and rooms that feel colder than the numbers suggest.
The Passivhaus Difference
In Passivhaus design, windows aren’t decorative components — they’re calibrated instruments.
They’re modelled, not assumed. Every junction, every edge, every seal is designed for thermal and airtight continuity.
Typical requirements:
- Whole-window U-value ≤ 0.8 W/m²K (not just glass)
- Air leakage ≤ 0.6 ACH (via airtight installation)
- Thermal bridge-free junctions
- Orientation-optimised glazing ratios to control solar gain
A Passivhaus window doesn’t just keep heat in; it balances energy flow, daylight, and comfort through the seasons.
Where Craft Meets Compliance
This is where Sash Windows London distinguishes itself — not by shouting about U-values, but by engineering continuity. Their detailing ensures the frame, wall, and insulation layers align seamlessly. Their joinery doesn’t just meet the aesthetic expectations of Georgian and Victorian façades — it protects the integrity of the entire thermal envelope behind them.
“We don’t sell glass. We sell performance certainty.”
It’s this precision — not product brochures — that turns a house from efficient to enduring. Because in a Passivhaus, the window isn’t just part of the view.
It’s part of the equation.
Glazing: The Silent Engine of Comfort, Cost, and Compliance
“What Happens When You Get It Right — and When You Don’t.”
You can’t hear it failing.
You can’t always see it failing.
But your glazing may be quietly draining energy, ruining comfort, and sabotaging compliance — even in a brand-new build.
The choice of glazing is often reduced to a checkbox: double or triple? But in high-performance homes, especially Passivhaus-certified ones, that’s only the beginning.
Not All Triple Glazing Is Equal
Triple glazing doesn’t automatically make a window Passivhaus-ready. The performance comes down to:
- Whole-window U-value (not just the centre of glass)
- Warm-edge spacer bars that reduce edge losses
- Gas fill consistency (typically argon or krypton)
- Glass coating (low-E, multiple layers, solar control)
- Pane thickness and asymmetry to prevent acoustic resonance
- Edge seals and moisture ingress protection
Install a “triple-glazed” window with poor spacers, and you get condensation on the edges.
Use a high-gain solar glass on a south-facing wall with no shading, and your living room becomes a greenhouse by June.
Passivhaus windows are not just thick — they’re balanced.
Comfort Starts With Radiant Temperature
Here’s what most people miss: in a Passivhaus, you don’t chase room temperature—you control surface temperature. Why? Because radiant temperature (how warm surfaces feel) affects human comfort far more than air temp.
If your glazing has a high U-value or edge loss:
- Walls feel warm, but you still feel cold by the window
- You turn up the heat to “compensate,” destroying efficiency
- You get temperature stratification across rooms
But with the right windows:
- Radiant comfort is uniform — no cold spots
- Heating systems barely switch on
- Energy demand drops below 15 kWh/m²/year
- The experience of comfort becomes passive — no fiddling, no hot/cold cycles
The Compliance Conundrum
Low-energy homes often pass SAP assessments without robust window modelling. That’s why Part L can be met even with performance gaps lurking behind good-looking U-values.
Passivhaus doesn’t allow that. Every window must be:
- Included in the PHPP model
- Delivered with component-specific certificates
- Installed with airtight, thermal-bridge-free detailing
Miss that — even slightly — and your building fails certification.
This is where Sash Windows London quietly excels. Their glazing systems aren’t chosen from a catalogue. They’re engineered with precise thermal values, airtight installation specs, and heritage-compliant profiles that pass both PHPP and planning with equal ease.
“A good window looks right. A great one performs when no one’s watching.”
Because the homeowner never asks how the low-E coating was applied.
They ask why it’s cold near the window.
And by then, it’s too late.
Installation Is the Hidden Dealbreaker
“The Best Window Fails If Installed Like a Kitchen Sink.”
You can spend thousands on the highest-spec triple glazing.
You can choose a window with a certified U-value of 0.78 W/m²K.
You can model it perfectly in PHPP and still — still — end up with cold spots, condensation, and a blower door test failure.
Why?
Because performance dies at the junctions. And most window installers haven’t been trained to keep it alive.
The Gap Between Spec and Reality
Window performance isn’t just what arrives on the lorry.
It’s how that frame is seated, sealed, taped, and joined to the wall.
In many “low-energy” homes, we see:
- Expanding foam as the primary air seal
- Frames overhanging insulation zones, creating thermal bridges
- Vapour control membranes cut short or taped with the wrong adhesive
- Fixings that punch through airtight layers with no sealing plan
In short, beautifully engineered windows are thrown into place like a kitchen appliance.
That might pass in a compliant SAP build.
But in Passivhaus, it’s a ticking time bomb.
Airtightness Isn’t a Feature — It’s a Strategy
The Passivhaus standard demands airtightness of 0.6 ACH @ 50Pa — and that’s for the whole building.
A single leaky window junction can jeopardise the entire certification.
To achieve this, window installation must include:
- Pre-planned airtight connection to internal vapour control layers
- Thermal continuity from frame to wall insulation with no bridging
- Proper reveals, over-insulated frames, and warm sills
- Airtight tapes, compressible sealing strips, and frame fixings that don’t compromise the barrier
This is surgical work — not foam-and-forget.
Sash Windows London: Joinery That Seals as Well as It Frames
Where traditional installers focus on alignment and finish, Sash Windows London embeds performance into every reveal. Their teams are trained in airtight detailing, thermal continuity, and junction mapping, all aligned with PHPP assumptions.
That means:
- Each installation supports the designed U-value
- The aesthetic detailing matches heritage expectations
- The system performs like a sealed envelope, not just a pretty face
“A Passivhaus doesn’t tolerate almost. It needs to be exact.”
Which is why the right window must come with the right installation brain, not just hands.
Because windows don’t just fail on the spreadsheet —
They fail at the wall.
And by the time it shows, the scaffold is long gone.
Common Failures of ‘Low-Energy’ Projects

“It Looked Good on Paper — Until the First Winter.”
Walk into any number of recently built “eco homes” across the UK — with their crisp renders, acoustic glass, and glowing EPC certificates — and you’ll hear the same whispers after the first winter:
“The heating’s on more than we expected.”
“There’s a draught near the windows.”
“There’s condensation on the inside of the glazing.”
On paper, these homes pass. They check boxes. They boast “A-rated” windows and SAP scores that impress lenders and satisfy planners. But in practice, they underperform — and it’s often the windows that are quietly to blame.
The Myth of SAP: Why Compliance ≠ Performance
The UK’s SAP (Standard Assessment Procedure) system is the default tool for demonstrating energy performance. It’s also woefully inadequate for high-performance detailing.
- It assumes generic product performance, not specific installation outcomes.
- It doesn’t model thermal bridging at junctions.
- It allows centre-pane U-values, ignoring whole-window reality.
- It rewards window area reduction over a performance strategy.
In short, you can cheat it. And many projects do not maliciously, but out of habit and lack of specialist input.
❌ Four Ways “Eco Homes” Quietly Fail
- Windows with Decent Glass, but Poor Frames
The glass gets the attention. The frame bleeds energy. - No Thermal Bridge Detailing
A premium sash may meet U-value targets — but if it’s mounted across a cold lintel with no thermal break, the room still gets cold corners. - Cheap Installation
Installers who aren’t trained in airtightness will default to expanding foam and silicone. These fail within seasons, letting draughts and moisture in. - Solar Gain Oversights
A large south-facing triple-glazed window without shading or solar control glass overheats in summer and spikes cooling loads.
These are not edge cases. They’re everywhere.
And they erode the very idea of a “low-energy” home.
The Cost of Almost-Right
When a project doesn’t meet its performance goals, who suffers?
- Homeowners: Higher bills, inconsistent comfort, frustration
- Architects: Brand damage, post-handover blame
- Builders: Callbacks, remedial works, margin erosion
- Developers: Missed performance guarantees, legal exposure
It often comes down to choices made early on:
glazing spec, installation detailing, and supplier competence.
Where Sash Windows London Steps In
Rather than hoping the drawings are enough, Sash Windows London works upstream — collaborating on detailing, providing certifiable U-values, and offering window systems that are engineered to integrate into PHPP-calculated designs and heritage façades alike.
Because fixing performance at Stage 5 is ten times more expensive than specifying it correctly at Stage 3.
And no homeowner wants to be told their new “eco home” needs retrofitting.
Not in year one. Not ever.
What a Window Supplier Really Needs to Be in 2025
“Data-Backed, Installation-Literate, Planner-Smart, Regulation-First.”
Let’s be blunt: the role of a window supplier has changed forever.
In 2025, it’s no longer enough to be a “joinery expert” or “glazing merchant.” Energy regulations have evolved. Clients are savvier. PHPP modellers are on the team. Architects demand integration, not isolation. And planners won’t green-light heritage builds unless the external aesthetic and internal performance both hold weight.
A modern window supplier must become a system partner — or be left behind.
From Component Provider → Compliance Enabler
In today’s high-performance construction, windows are not just standalone products. They’re nodes in a thermal and regulatory network.
The right partner must:
- Deliver whole-window U-values, verified and component-certified
- Provide data sheets compatible with PHPP and SAP
- Align with Part L (thermal), Part Q (security), and Part K (fall protection)
- Model and explain frame-to-wall junctions with thermal bridge strategies
- Support planning drawings with heritage-faithful profiles where required
In other words: they must speak the languages of design, compliance, and comfort fluently, and without friction.
Performance Is a Team Sport — and the Window Supplier Is Often the Weak Link
Here’s the uncomfortable truth: most window failures in high-performance homes don’t stem from bad products.
They stem from bad coordination.
- The architect designs airtight walls.
- The M&E consultant plans ultra-low energy demand.
- The Passivhaus consultant models radiant comfort.
And the window supplier?
Still quoting U-values off a PDF and dropping frames on-site with a foam gun.
That’s the gap — and it’s where Sash Windows London quietly, confidently leads.
How Sash Windows London Meets the Moment
They don’t just fabricate beautifully proportioned sash or casement windows.
They deliver thermally modelled, airtightness-ready, regulation-compliant systems with the joinery elegance required for listed buildings and conservation areas.
Their teams:
- Speak PHPP.
- Understand the planner’s brief.
- Model thermal junctions in tandem with the build team.
- Prepare certification-ready documentation for developers, architects, and building control.
- Respect the aesthetic codes of traditional London architecture while solving the physics behind the frame.
“The next generation of energy-efficient buildings won’t be built by contractors and architects alone — they’ll be built by networks of smart collaborators who can carry performance across every component.”
In that system, the window supplier becomes a gatekeeper of compliance.
Choose right, and the project flows. Choose wrong, and it falls apart at the reveal.
Choose the Window That Completes the System, Not Compromises It
“Your walls are wrapped. Your MVHR is whispering. Don’t let the view be the weak point.”
You’ve invested in the insulation.
You’ve modelled the solar gain.
You’ve balanced ventilation, thermal mass, airtightness, and radiant comfort.
Why risk the entire build on a window that wasn’t designed to meet the same standard?
The truth is stark: the window is the most vulnerable part of your envelope — thermally, physically, and financially.
It’s also your last line of defence against failure.
Whether you’re aiming for full Passivhaus certification or simply refusing to cut corners in a high-performance low-energy build, your window strategy must do more than “look the part.”
It must perform when nobody’s watching.
It must protect your investment, your reputation, your comfort, and your compliance.
And it must do it with certainty — not guesswork.
Work With a Supplier Who Builds for the Standard You’re Chasing
At Sash Windows London, we don’t just supply windows.
We integrate thermal intelligence, regulation readiness, heritage sensitivity, and airtight installation into every system.
Because we’ve seen what happens when a beautiful build fails at the edges.
And we’ve built our process to ensure you never have to experience that.
Ready to Specify Without Compromise?
Let’s align the window with the performance you’ve designed for. Choose from pre-modelled, heritage-compliant window systems, optimised for:
- Passivhaus or low-energy builds
- Conservation areas and listed façades
- U-values as low as 0.68 W/m²K
- Airtight installations, thermal continuity, and planning support
📩 Book a technical glazing consult
📄 Request a PHPP-ready data pack
🔍 Audit your current window spec against Part L, Q, and PHPP
Sash Windows London — when the window matters as much as the wall.







